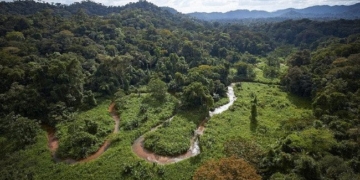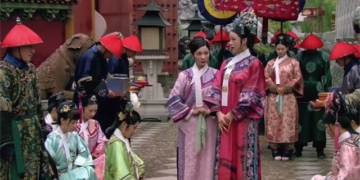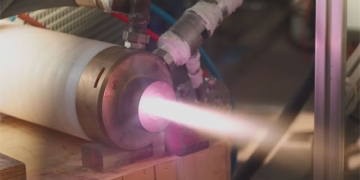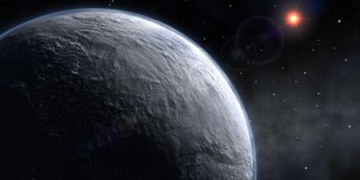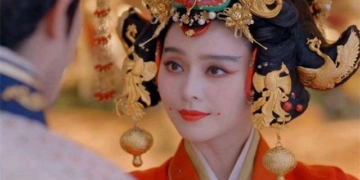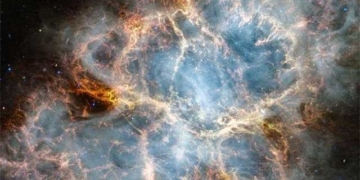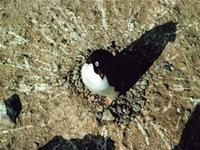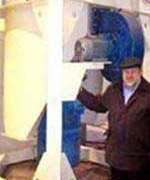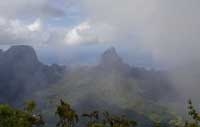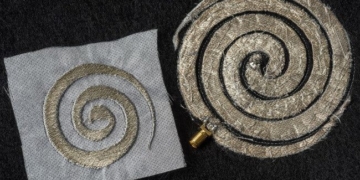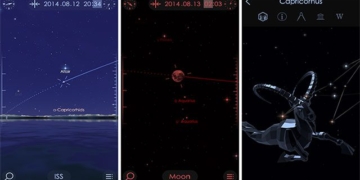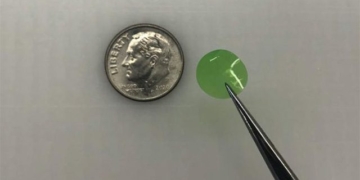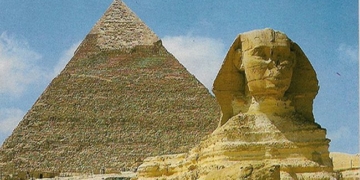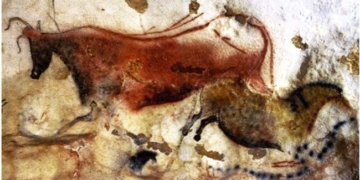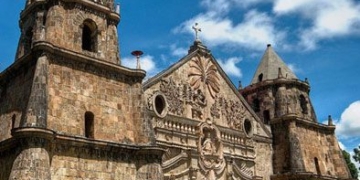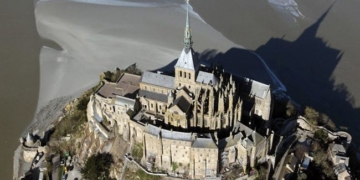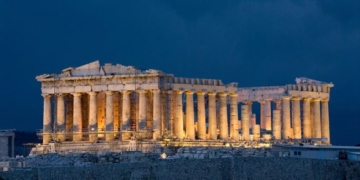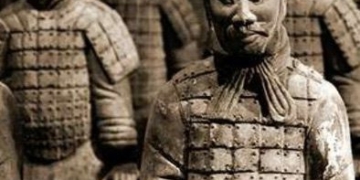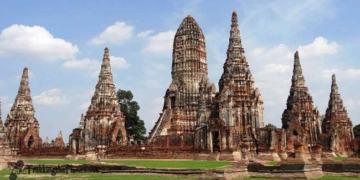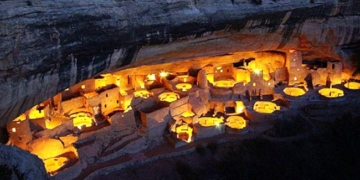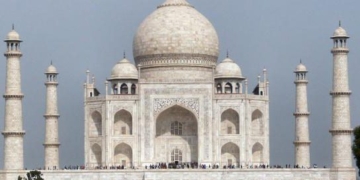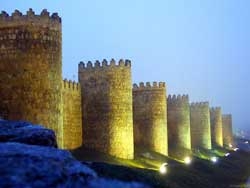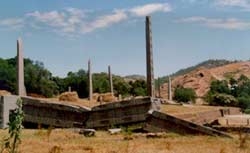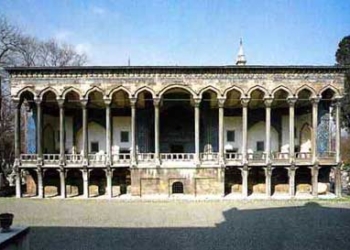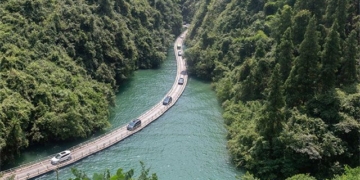-
Construction Period: 1919 – 1951
-
Location: San Simeon, California, USA
La Cuesta Encantada, the luxurious hideaway known as “the enchanted hill” of William Randolph Hearst, literally means “corner of the world.” While the powerful of the early 20th century preferred to live and relocate in the Eastern United States, Hearst delighted in residing in the West. From a mountaintop location 490 meters high in the Santa Lucia range overlooking the rugged coastline with its many rocky bays and the deep blue Pacific Ocean below, he was indeed the master of all he surveyed. A single dirt road—some remnants of wagon wheels—led to the site when he began the project in 1919, and there were no coastal roads to the north leading to Monterey or San Francisco. The nearest train station in San Luis Obispo was 64 kilometers away, connecting the area to Los Angeles and the rest of the country.
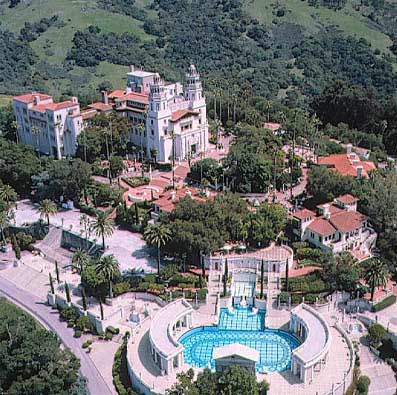
Aerial view of Hearst Castle (Photo: madisonavenuejournal)
Yet in this remote location, he built an extraordinary home both to entertain friends and celebrities, including stars like comedian Charlie Chaplin and writer George Bernard Shaw, and to serve as the headquarters from which he ruled his own business empire. Hearst, the first media mogul of the 20th century, was also the proprietor of numerous newspapers, magazines, and film studios; by day he tightly controlled his financial profits over the phone, and by night he hosted lavish parties, dances, and film screenings.
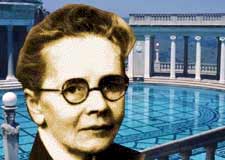 |
|
Architect Julia Morgan – the first woman to graduate from the École de Beaux-Arts in Paris, led a small army of artisans. (Photo: discover) |
Initially, Hearst envisioned a rustic retreat on a vast 109,270-acre ranch and mountain range. Julia Morgan, one of his mother’s favorite architects, was approached by Hearst to design a single-story wooden house in a “Japanese-Swiss” style, perhaps thinking it should resemble the wooden houses of Berkeley, combined with Japanese architecture expressed in the Arts and Crafts style. Morgan likely did not anticipate that she would be involved in a 20-year project.
Building a Palace in the Wilderness
Despite business demands, Hearst devoted considerable time to closely collaborating with Morgan on the architecture, one of his passions. As the project developed, Morgan had to organize hiring workers, sourcing materials, and acquiring countless priceless antiques for construction. All food and interior woodwork were transported to the site by cargo ships. A dock and several warehouses were built in the small village of San Simeon at the foot of the mountain. Temporary housing for workers was constructed on-site, as there was no nearby town. From the warehouses, supplies were sorted and transported up the hill by tracked trucks on a specially built road.
Working in a makeshift office, Morgan led a team of male and female designers, along with a squad of workers. Hearst and Morgan agreed to build with reinforced concrete to withstand California’s earthquake-prone coastline, designed proportionally and decorated splendidly like a Spanish Renaissance palace.
Plans to construct three temporary guest houses completed by 1921 actually resulted in grand guesthouses with 8-10 rooms, supported by wooden pilings down the hillside. The entire hilltop would be terraced, with 51 acres designated as parkland, flat grounds for tennis courts, and shaded riding paths created with trellises, allowing Hearst to comfortably ride with guests. The main house, known as Casa Grande, spans 5,640 square meters, featuring 130 rooms in the style of Spanish twin-tower cathedrals, modeled after the La Ronda cathedral in Spain. Across from the three guest houses, a landscaped square formed a rustic village at the hilltop, creating a lush landscape reminiscent of the Garden of Eden amidst a wilderness.
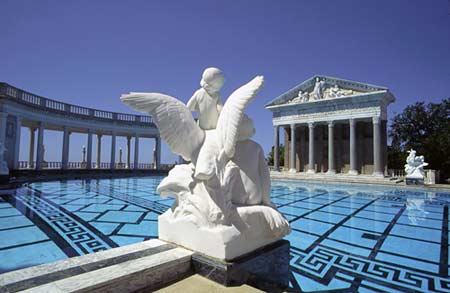 |
|
Like many details in Hearst’s endless project, the Neptune Pool underwent design, construction, demolition, redesign, and rebuilding several times, blending characteristics of a Roman temple with a row of columns and neoclassical sculptures. (Photo: betterphoto) |
As work progressed, no effort seemed complete. If Hearst wanted to replace a larger fireplace in a room or build a larger pool, or if he discovered an architectural style he preferred, walls, ceilings, or even concrete fireplaces had to be demolished and redesigned. The Neptune outdoor pool, measuring 155 square meters, was expanded by adding a Roman temple facade with columns. Casa Grande finally welcomed its first occupants in 1927.
There were also lavish bathrooms and a green-tiled pool featuring numerous Byzantine architectural styles, a zoo with lions, zebras, and various exotic animals, and within Casa Grande alone, there were 41 fireplaces, 61 bathrooms, 38 bedrooms, numerous libraries, a series of suites, kitchens, a movie theater, and dining rooms—all constructed under Julia Morgan’s supervision. For 20 years, she traveled to San Simeon every weekend on an overnight train after working long hours in her San Francisco office to oversee construction and detailed design, as well as consult with her client Hearst.
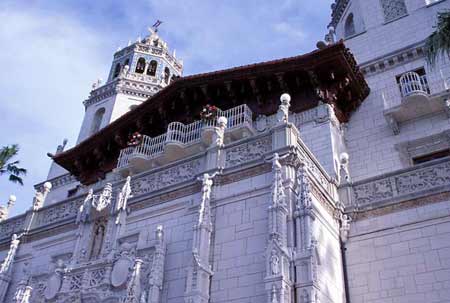 |
|
With an impolite demeanor, Hearst decorated his main residence, known as Casa Grande, modeled after a Spanish cathedral, prominently located in a small village of guest houses. The tower contained bedrooms. (Photo: yenwen) |
An Unfinished Dream
La Cuesta Encantada was never completed. Construction continued steadily until 1937, even as Hearst’s enormous enterprise approached financial ruin. Burdened by debt, he was forced to restructure and cut back on his extravagant lifestyle. In 1947, a fourth and final floor was added, marking Hearst’s last visit to San Simeon at the age of 84. After his death in 1951, the walls of the ballroom remained unfinished—the bare concrete walls were meant to connect with the house that was still visible.
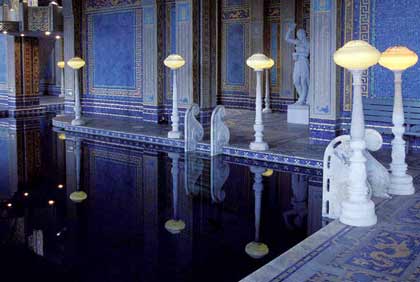 |
| Green tiles and gold accents of the indoor pool sparkle like a throne room of the Byzantine empire. (Photo: yenwen) |
The audacious construction celebrated Hearst’s wealth and his iconoclastic personality, helping to shape the 20th century. Despite the coffered ceiling decorated with antique designs bought from Spanish monasteries, La Cuesta Encantada was not a museum or a recreation of a historical work, but merely a residence merging modernity with the past in a patchwork tapestry. After his death, the place no longer held personal significance. His family transferred the estate to the state of California in 1957 to establish a state park, and it remains one of the state’s most famous tourist attractions today.
