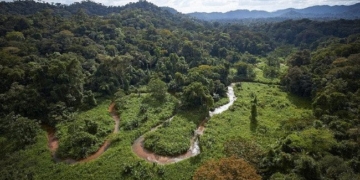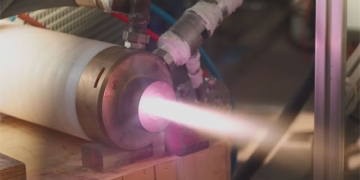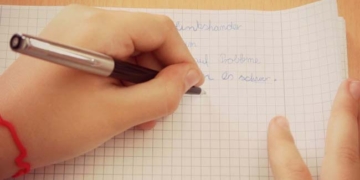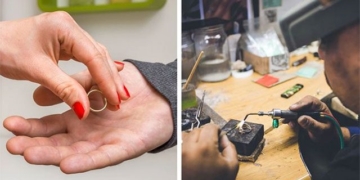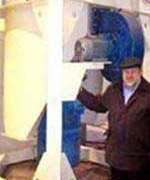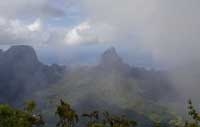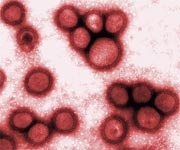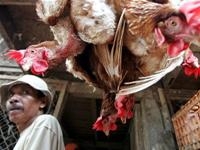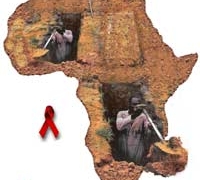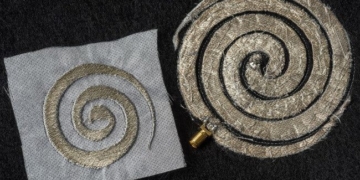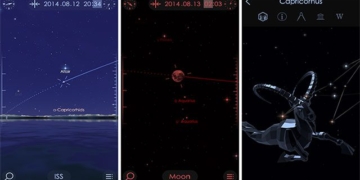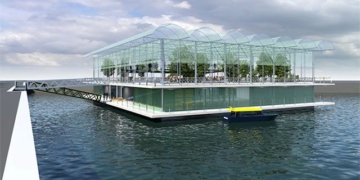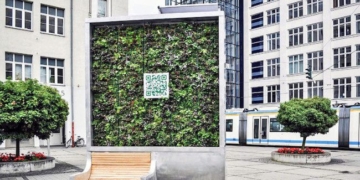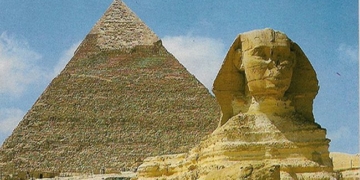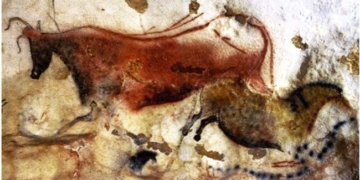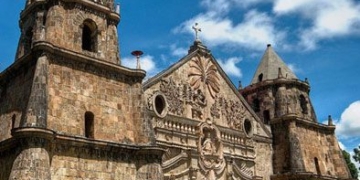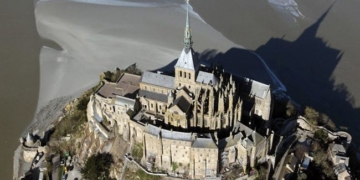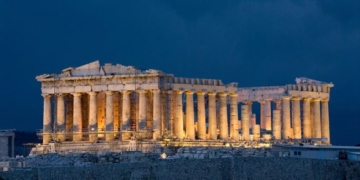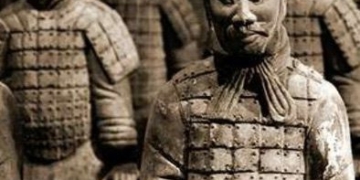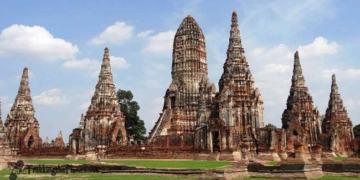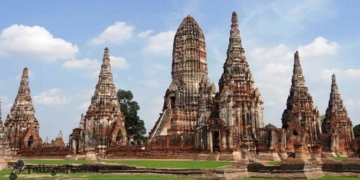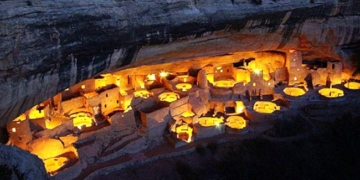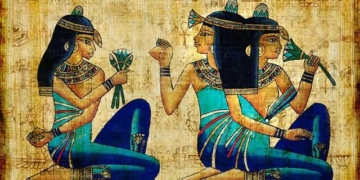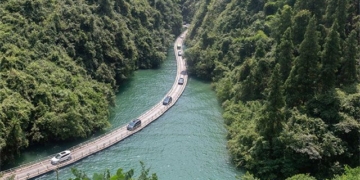The ruins of the Đại Hữu Tower are located at the summit of Đất Mountain (Chánh Mẫn village, Cát Nhơn commune, Phù Cát district), stretching in a North-South direction with two peaks. The northern peak is higher.
On July 14, the Department of Culture and Sports of Bình Định Province collaborated with the Archaeological Institute to present a preliminary report on the excavation of the Đại Hữu Tower ruins in Chánh Mẫn village, Cát Nhơn commune, Phù Cát district.
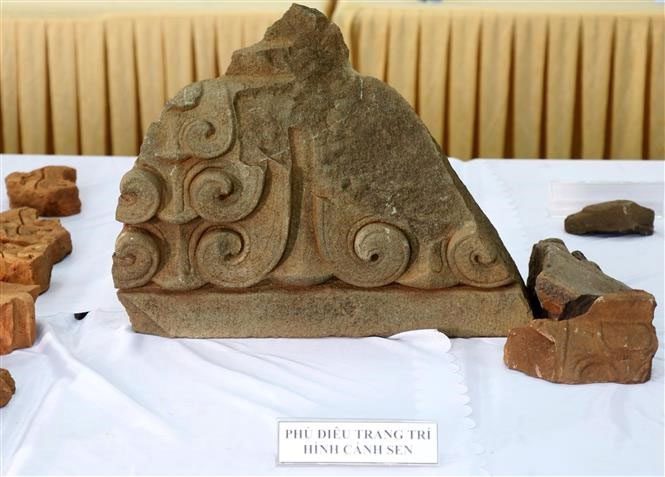
Decorative relief in the shape of a lotus petal. (Photo: Lê Phước Ngọc/TTXVN).
The Đại Hữu Tower ruins are situated on the summit of Đất Mountain (Chánh Mẫn village, Cát Nhơn commune, Phù Cát district), stretching in a North-South direction with two peaks. The northern peak is higher (42 meters above sea level).
In 2018, this site was re-examined and included in the archaeological map of Bình Định Province.
The excavation aimed to clarify the remaining architecture buried underground. This work was conducted by the Bình Định Provincial Museum in collaboration with the Archaeological Institute.
An excavation pit was opened from the center of the mound extending eastward with an area of 165 square meters. Subsequently, an extension of 35 square meters was made from the southern half of the excavation pit, resulting in an L-shaped pit.
After removing a 0.5-meter layer of surface soil, archaeologists discovered a tiled foundation, the remnants of collapsed architecture.
The entire layer of earth above and around was removed, revealing the structure of the tower, which consists of a solidly connected brick mass. The architecture is found at a depth of 0.5 to 1.8 meters below the surface.
The 2023 excavation revealed part of the northern and southern tower walls, the eastern foundation of the tower, and a sacred pit within the tower. Notably, the northern tower wall is 3.7 meters long and 3 meters thick.
Much of the tower wall is damaged, creating significant differences in the brick foundations. The inner face of the tower wall has fallen bricks, while the outer face of the tower wall has a height of 0.74 meters with two layers of bricks.
The area between the northern tower wall has been excavated, creating a 1-meter deep hole revealing the brick foundation of the lower tower. The outer face of the northern tower exposes part of a false door measuring 1.34 meters high, with 16 layers of bricks, 2.4 meters wide, protruding 1.4 meters from the outer face of the tower.
The southern tower wall has a revealed length of 4.5 meters and a thickness of 3 meters. The inner face of the southern tower wall remains at a height of 0.9 meters with 13 layers of bricks, built tightly to form a flat surface.
Some positions show signs of deliberate chisel marks. The outer face of the southern tower wall reveals a height of 0.9 meters with 13 layers of bricks. Compared to the northern tower wall, the southern wall is less damaged, with fewer discrepancies in the brick foundations.
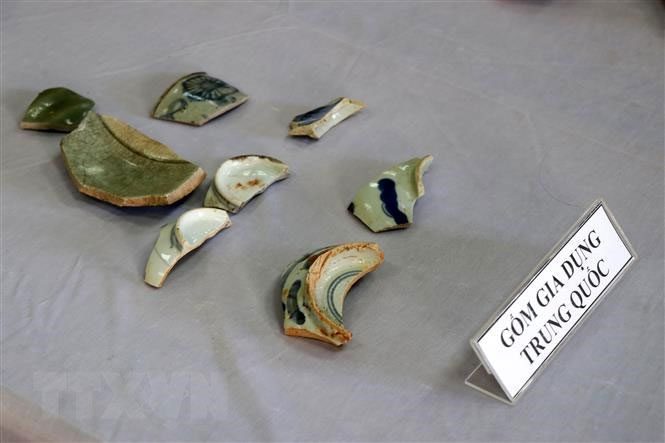
Chinese domestic pottery excavated at Đại Hữu Tower. (Photo: Lê Phước Ngọc/TTXVN).
Outside the southern tower wall is a collapsed brick wall that gradually slopes from the inside out, measuring 3.2 meters long, 4.3 meters wide, and 1.2 meters high.
The eastern tower wall is no longer present. The foundation of the eastern tower has been extensively excavated, resulting in discrepancies in the brick foundations.
In the eastern part of the excavation pit, two granite blocks were discovered; the largest block measures 2.23 meters long, 2.14 meters wide, and 0.2 meters thick. The surface of the granite block features a concave pattern created by grooves narrowing towards the west.
The interior of the tower is bounded by the southern and northern tower walls, which are 3.8 meters apart. The center of the tower contains the sacred pit.
This is the central structure of the tower, located behind the architectural brick foundation of the tower, where the initial rituals took place before the tower’s construction—considered the most sacred place. The sacred pit is built of bricks with a square floor plan, each side measuring 0.5 meters and a depth of 2.42 meters.
The excavation process also uncovered 102 stone artifacts of various shapes and sizes. Three types of stone materials were identified: sandstone, granite, and laterite.
Among them, the decorative artifacts are carved from sandstone, including altars, inscriptions, decorative reliefs of humans, decorative reliefs of animals, lotus petal reliefs, and pestles. The earthenware includes bricks, corner tower tops, decorative pottery, and domestic ceramics.
Metal artifacts include round coins with a diameter of 2 cm, featuring a hole in the middle for stringing. One side of the coin is engraved with the words “Minh Mạng Thông Bảo.” A 15 cm long iron chisel has one flat end and one tapered end, with a surface oxidized to form a layer of rust.
The excavation results reveal the architecture of a Champa tower with a square plan, each side measuring 9.8 meters; it has an entrance on the east side and a false door. Compared to other Champa towers, the Đại Hữu Tower is relatively large in scale.
The combination of its grand architectural scale and its location at the highest point of the mountain suggests that the structure revealed in the excavation pit is the main tower (also known as Kalan).
This is the most important structure in the Champa tower architectural complex, considered the dwelling place of deities. Therefore, inside the tower, there would be a statue dedicated to either a Hindu or Buddhist deity.
From the inscriptions and artifacts, along with comparisons to previously excavated Champa tower architectures and inscriptions discovered so far, it is likely that the Đại Hữu Tower ruins date back to the 12th-13th centuries.
Through its historical value and beautiful artistic decoration, this reflects the history of the Champa Kingdom during a politically stable period with economic development and a rising demand for religious life.
In terms of cultural value, the Đại Hữu Tower ruins were constructed according to tradition, inheriting the architectural artistry of Champa towers with a square plan, primarily using brick, combined with new materials from Khmer culture, such as laterite, and architectural decoration reflecting the artistic style of Tháp Mẫm. This illustrates the expanding relationship between the Vijaya region and external cultures, selectively absorbing elements to enrich Champa cultural identity throughout history.
The relevant authorities recommend continuing excavations and conducting a more comprehensive study of this site, as the current excavation area is very small.
Additionally, conservation of the site needs to be implemented, preserving the current state of the exposed ruins, using tarpaulins to cover them to prevent moss and vegetation growth, and avoiding any acts of vandalism.

