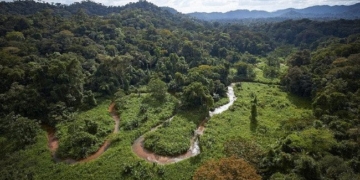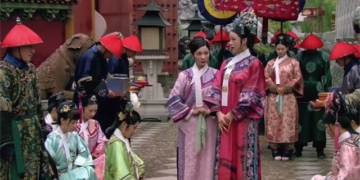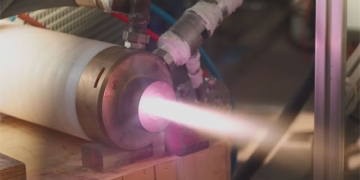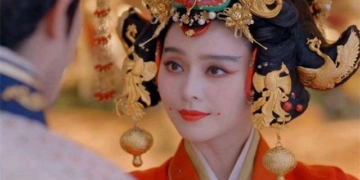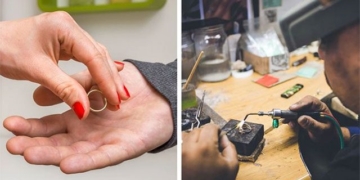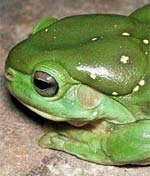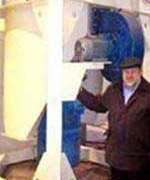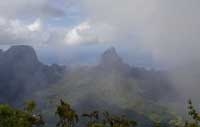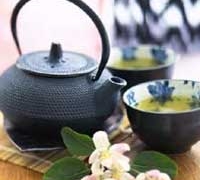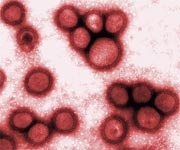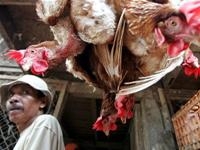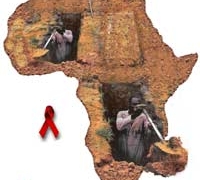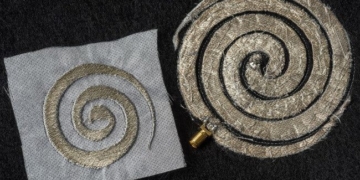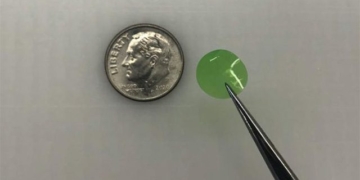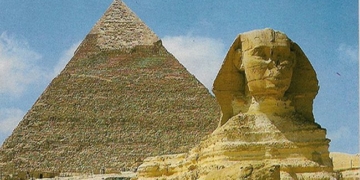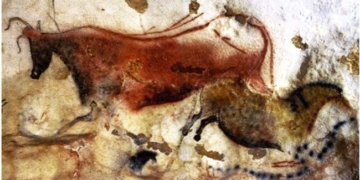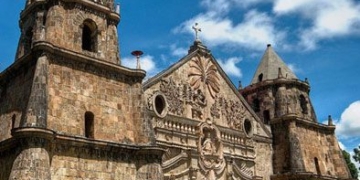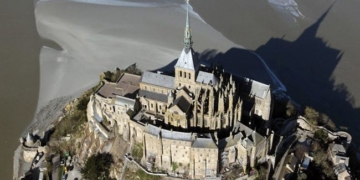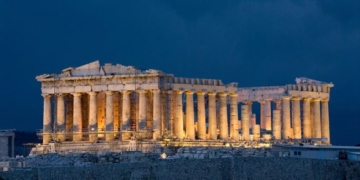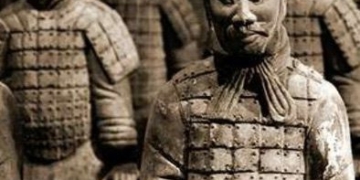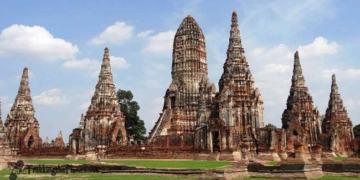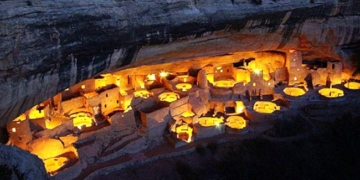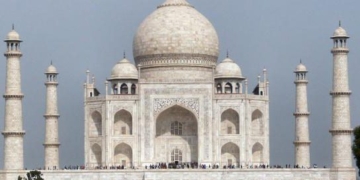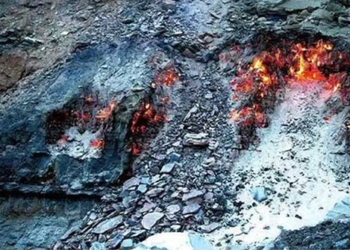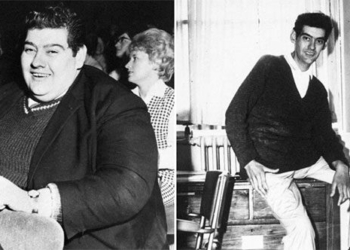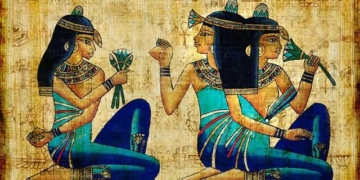Hui Chao Village (Anhui Province) is renowned for its 2,000-year-old architectural heritage, characterized by the “Four Rivers Return to the Path” design and horse-head walls for fire protection.
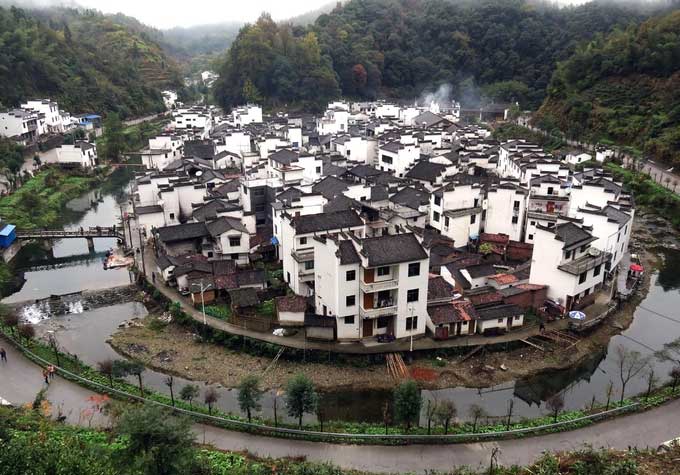
The villages with Hui Chao architecture have existed for hundreds of years and have now become ideal tourist destinations, such as the ancient villages of Tai De, Huang Thon, and Huang Shan (Anhui Province), and Wu Yuan (Jiangxi Province)… (Photo: Jianshu)
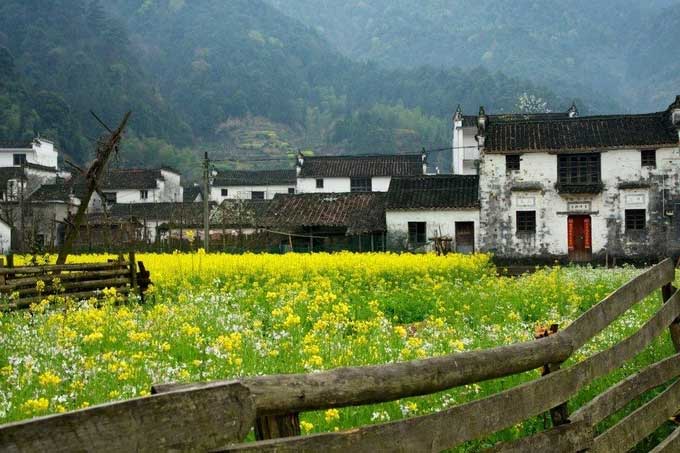
Hui Chao architecture is also known as Hui Style architecture, which has existed since the Ming and Qing dynasties. This is one of the most significant schools of traditional Han architecture, forming an essential part of local culture. (Photo: Sohu)
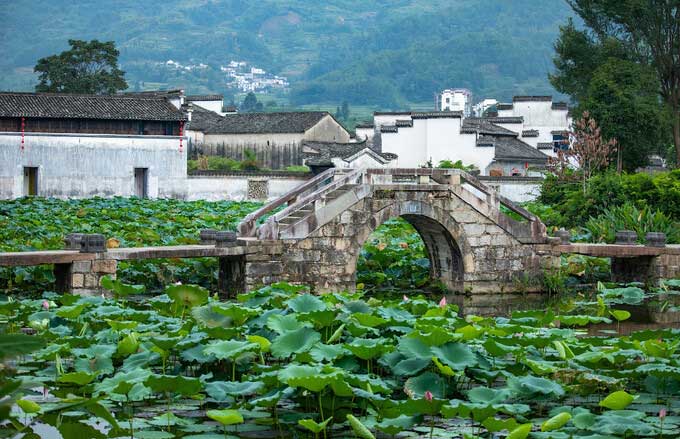
The overall exterior of the structure harmonizes with aesthetics and unity. The images of green mountains, clear waters, along with white walls and black tiles, have created the distinctive features of the ancient Hui Chao region, embodying rustic simplicity with a touch of elegance. (Photo: Sohu)
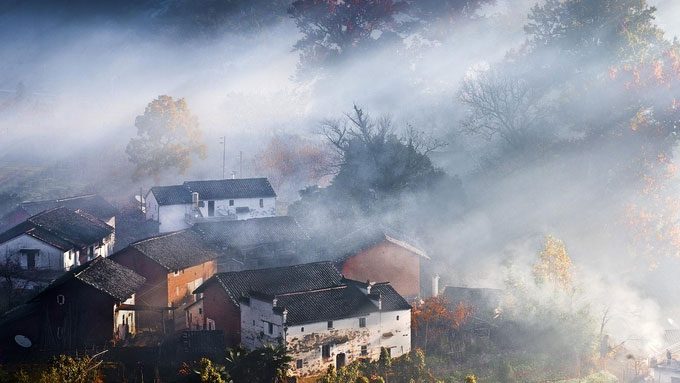
Traditional houses in Hui Chao respect the landscape and natural environment. Ancient residents carefully selected land for their villages based on natural factors such as topography, landform, water flow, and wind direction. Typically, they chose locations by rivers and mountains, with beautiful scenery, logical layouts, convenient transportation, and architectural structures harmonizing with the surrounding landscape. (Photo: QQ)
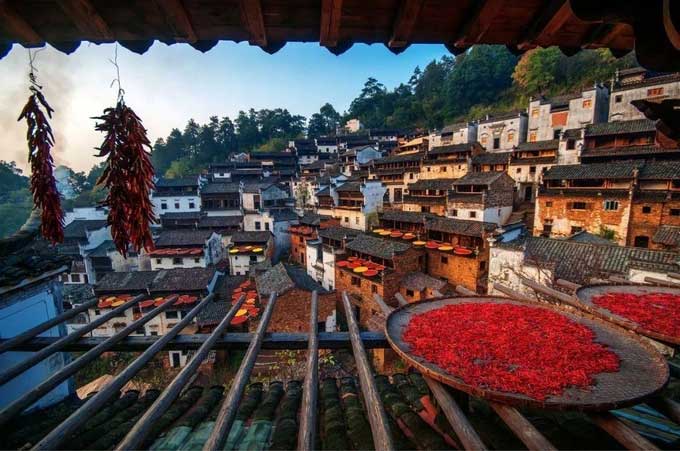
Houses are primarily built of brick, wood, and stone, with wooden frames as the main structure. The local people often use large timber for beams, paying special attention to intricate decorative patterns and carvings. (Photo: Inf News)
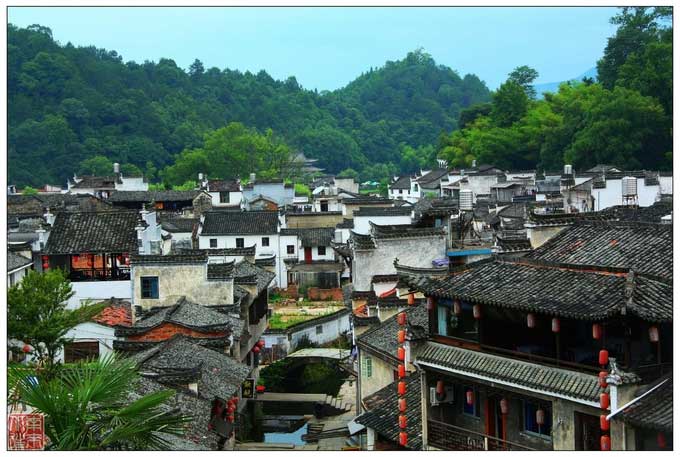
Hui Chao architecture shares some common features with other traditional Han architectures, such as communal living; houses face south at the front and north at the back. (Photo: BXBK)
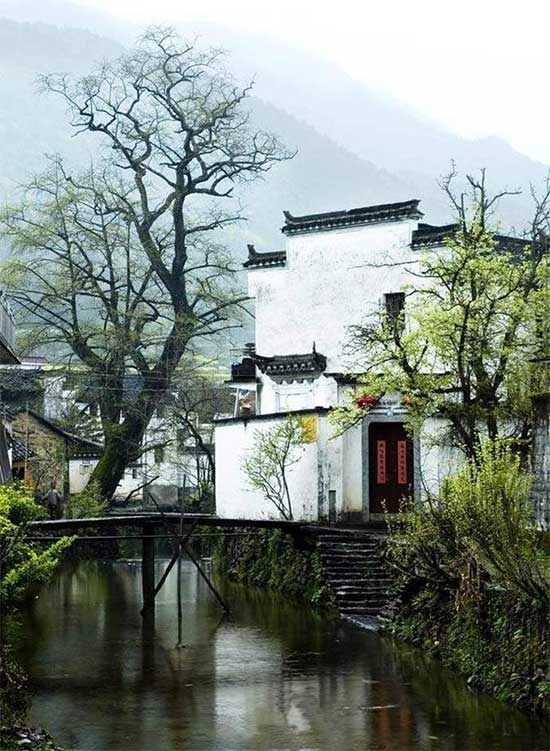
The architecture emphasizes bringing natural light into the house; beams must bear good load; walls are made of brick, earth, and stone; the living room is the center; and there is a focus on ornate carvings of beams and decorations of roofs and eaves. (Photo: wuyuanyou)
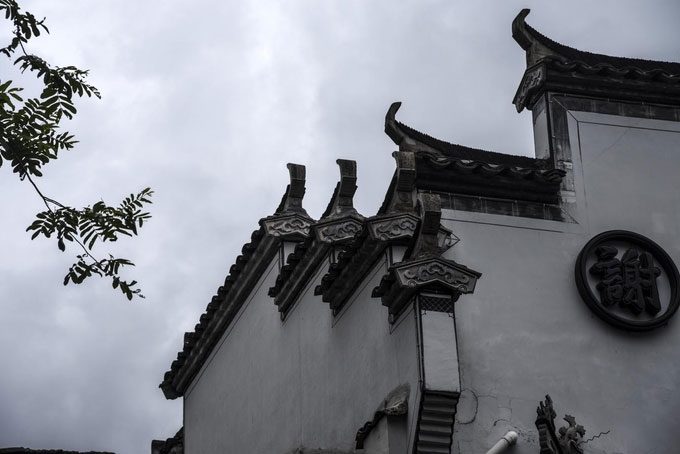
Horse-head walls feature a unique style, enclosing the courtyard. These walls are a distinctive feature often seen in Hui Chao architecture, serving to protect against wind and fire. Due to the close construction of houses, they are separated by high walls to prevent fire from spreading from one house to another in case of a fire. (Photo: Photo CNC)
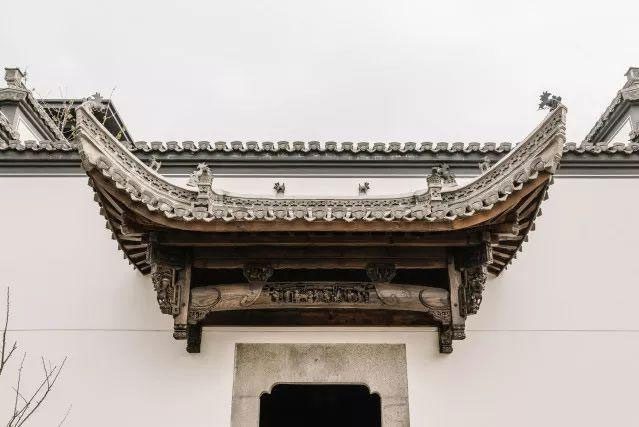
The “Three Carvings” art (sculpture on brick, wood, and stone) in Hui Chao culture is extremely famous. (Photo: Sohu)
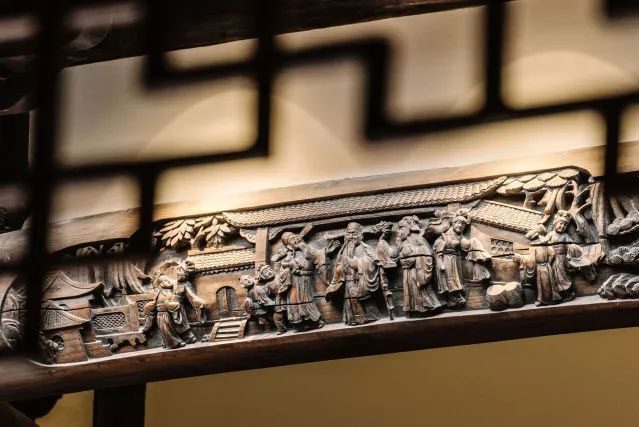
Tiles used for roofing the gate, decorative stone at ventilation openings, or wooden pillars are all intricately carved with patterns. (Photo: Sohu)
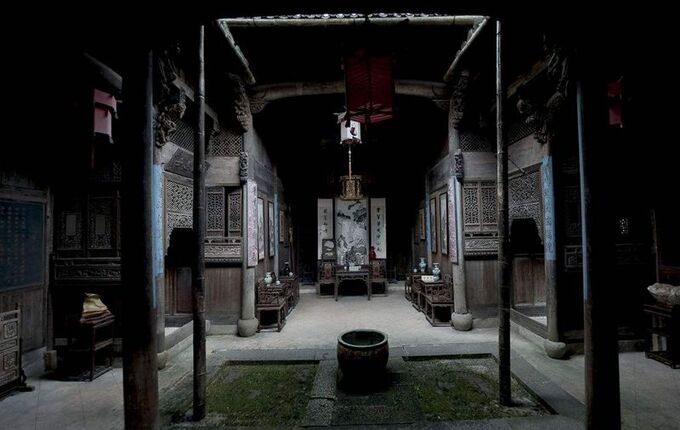
Another characteristic that contributes to the fame of Hui Chao architecture is “Four Rivers Return to the Path” with a skylight. Rooms, wells, and large halls are arranged according to function, scale, and terrain. The pathways leading to the courtyard are flexible, centering around the skylight. (Photo: Sina)
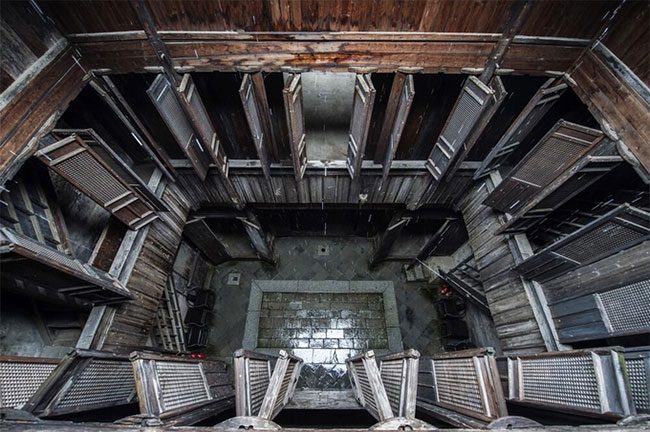
According to feng shui, the skylight is linked to “wealth”. The principle of business people is to value financial gain. Rain from the sky is akin to fortune. When it rains, the rainwater flows through the skylight into the house without spilling outside, symbolizing wealth flowing in from all directions like rain from the sky, continuously bringing prosperity to the homeowner. This embodies the idea of “the fertile water does not flow into the fields of outsiders.” (Photo: ifeng)
