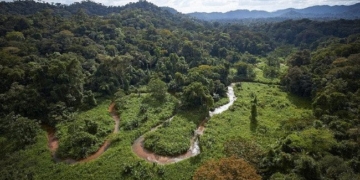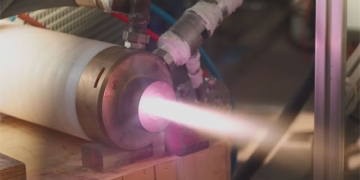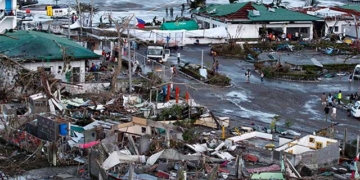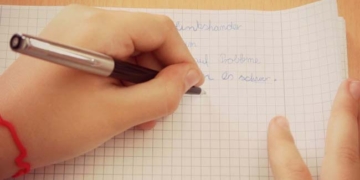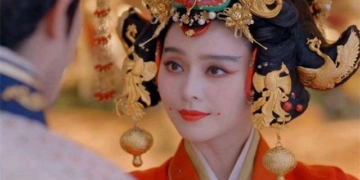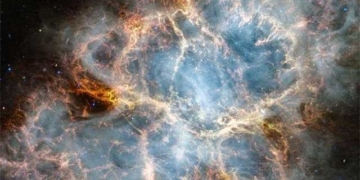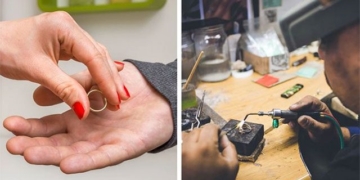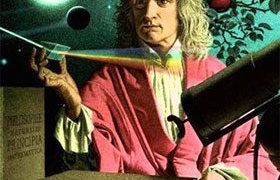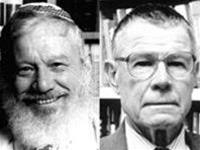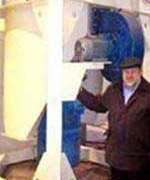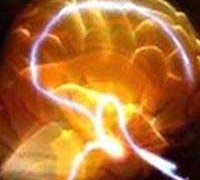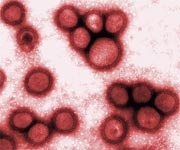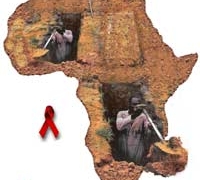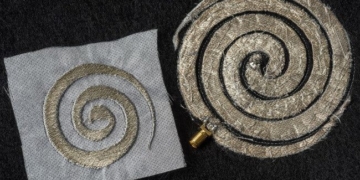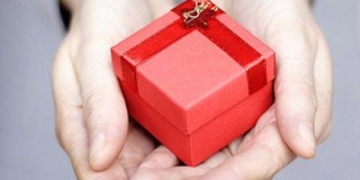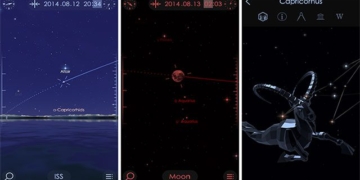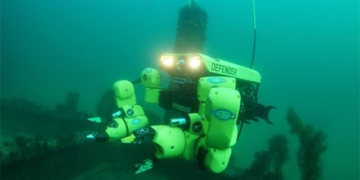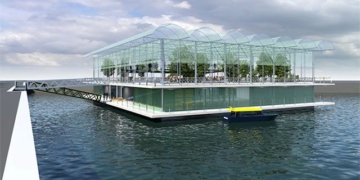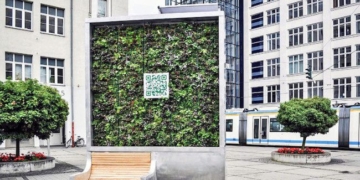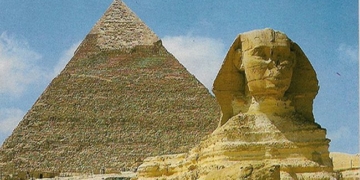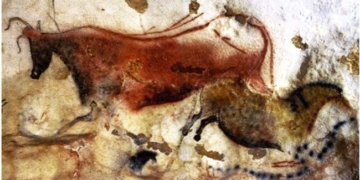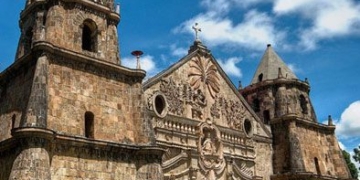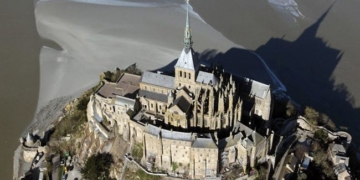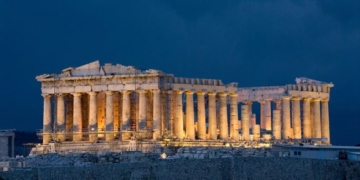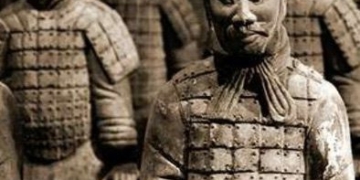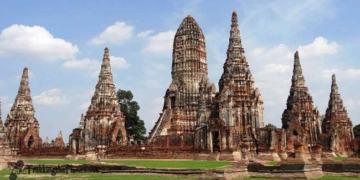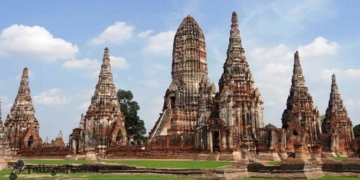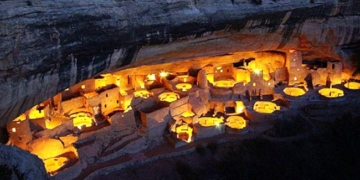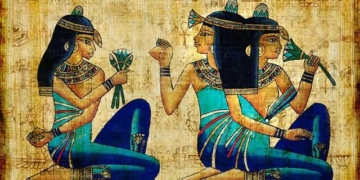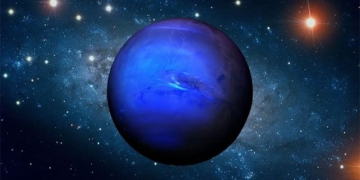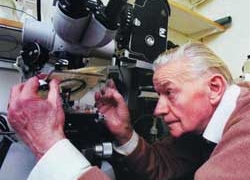- Construction Period: 1475 onwards
- Location: Moscow, Russia
One of the most iconic architectural forms that has resonated greatly is the Kremlin in Moscow, which has symbolized a mysterious power for decades. In fact, many cities in medieval Russia had their own “Kremlin” – or fortified citadel – but none are as renowned or widely recognized as the Kremlin in Moscow. This can be explained on many levels, but the fundamental reason is simple: Power.
Although Moscow was established around 1147 and is relatively new among the many ancient cities of Russia, it developed through harsh circumstances until Russia fell under domination. The Kremlin, a fortress located in the city’s center, has a triangular shape along the river. As the power center of the Duchy of Moscow – and later of Russia as a whole – the Kremlin houses several major cathedrals and served as the residence of the rulers until Peter the Great moved the capital to St. Petersburg in 1711. The Kremlin also contains numerous important administrative buildings, monasteries, and smaller churches used by the court.
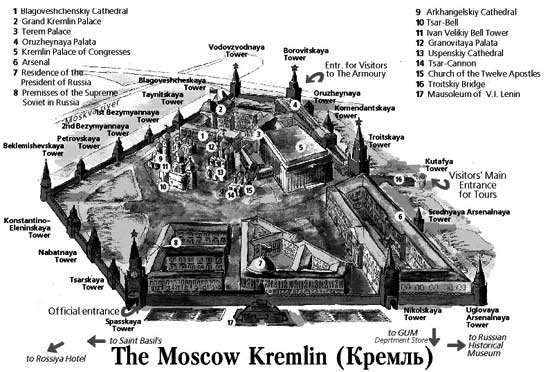
Kremlin Map (Photo: architectnetwork)
Construction History
The Kremlin’s walls became a symbol of Russian power largely due to their famous appearance in the Russian imagination, especially when local architects added spiral designs to the towers in the 17th century. However, the main towers and walls closely resemble the military engineering products of the Italian Quattrocento period, which had long been outdated in Italy by the time the Kremlin was built in Moscow.
In the 1460s, the existing limestone walls of the Kremlin, dating back to the late 14th century, were in urgent need of restoration.
 |
| (Photo: capitaltours) |
Local contractors were hired for patchwork repairs, but for the basic reconstruction, Ivan III turned to Italy for expert military architects. From 1485 to 1516, the old fortress was replaced with brick walls and towers. The wall stretches 2,235 meters long and varies in thickness from 3.5 to 9 meters, featuring distinctive Italian-style “swallowtail” loopholes.
Among the 20 towers that highlight the Kremlin walls, the most elaborate towers are located at the corners or main entrances to the citadel. One of the most majestic towers is the Frolov Tower (later known as the Spassky Tower, or Savior Tower), initially constructed by Vasily Ermolin between 1464 and 1466 but rebuilt by Pietro Antonio Solari in 1491 after he moved from Milan to Moscow in 1490. The decorative crown was added by Bazhen Ogurtsov and an Englishman named Christopher Halloway in 1624-1625. At the southeastern corner of the wall, the Beklemishev Tower (1487-1488, with an octagonal spiral from 1680) was built by Marco Friazin, who often collaborated with Solari. This tower and similar towers in the Kremlin suggest comparisons to fortresses built in Italy.
Solari played a crucial role in the reconstruction of the Kremlin, not only with the four entrance towers – Borovitsky Tower, Constantine and Helen Tower, Frolov Tower, and Nikolsky Tower (all constructed between 1490 and 1493) – but also with the grand Arsenal Tower and the Kremlin walls facing Red Square. He also constructed the “Palace of Multiple Faces” – the Granovitaica Palata, named for the rough plaster applied to the diamond-shaped limestone on the main façade. Used for hosting banquets and receiving dignitaries within the Kremlin complex, the project was initiated by Marco Friazin in 1487.
Kremlin Cathedrals
Key Figures:
- Area: 24 hectares
- Walls:
- Length: 2,235 meters
- Height: 8-19 meters
- Towers: 20
- Ivan the Great Bell Tower: height 81 meters
The reconstruction of Moscow’s main cathedral, “Dormition Cathedral”, began in the early 1470s with the support of Grand Prince Ivan III and Metropolitan Philip, the head of the Russian Orthodox Church. Local builders proved inadequate for such a massive and complex project; when part of the wall collapsed, Ivan sought help from the Italian architect and engineer Aristotle Fioravanti, who arrived in Moscow in 1475. He was commissioned to model the construction of the Dormition Cathedral in Vladimir. While his design incorporated some features of the Russian-Byzantine style – particularly the massive central dome and smaller domes at the corners – the architect also introduced structural innovations: solid oak columns as foundations, iron ties to support the dome, and hard bricks (instead of stone) for constructing the dome and the walls beneath it.
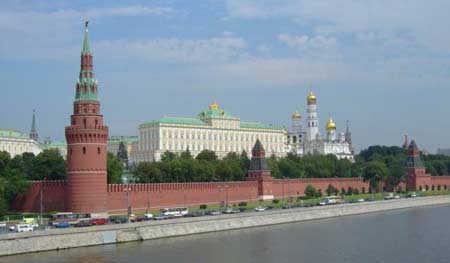
Kremlin viewed from across the river, from the Southwest (Photo: studyrussian)
The exterior of the limestone reflects the perfect proportions of the protruding parts of the main structure according to the plan, and the interior is constructed with round columns instead of massive wall-supporting pillars – lighter and providing more space than other churches in the Moscow region. During this period, smaller churches in the traditional Russian style were also constructed, such as the Church of the Nativity of the Virgin (1484-1488) and the Annunciation Cathedral (1489).
All the Kremlin cathedrals were commissioned by Ivan III, including the Cathedral of Archangel Michael, built by Aleviz Novy between 1505 and 1508. This structure displays the most Italian characteristics of the “Italian period” in the Kremlin and symbolizes a return to more traditional forms of horizontal churches in Russia. The “shell” motif – a feature of Venetian architecture that soon became popular among architects in Moscow – emphasizes the outer walls, divided into a series of decorative relief blocks shaped like steps, arches, and buttresses. The wall paintings in the interior were carried out in the 17th century and include, in addition to religious themes, portraits of Russian rulers, including those buried in the cathedral from the 16th to the late 17th century.
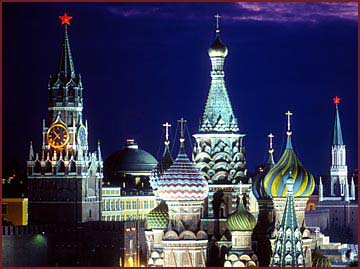 |
Kremlin at Night (Photo: bestofrussia) |
The final memorial structure and peak of the Kremlin’s reconstruction is the Ivan the Great Bell Tower, which began construction like the Cathedral of Archangel Michael in 1505 and was completed in 1508. Very little is known about the architect who built the Bell Tower, Bon Friazin. However, it is clear that he was a remarkable engineer, as the 60-meter tall bell tower, divided into two tiers, has stood firm through numerous fires and disasters that periodically devastated much of the Kremlin; the Bell Tower remained intact even after the French planted explosives in 1812, demonstrating enough strength to elevate two adjacent structures. The Bell Tower gained an additional height of 21 meters during Boris Godunov’s reign, resting on a sturdy brick wall 5 meters thick at the base and 2.5 meters on the second tier. The first tier walls are reinforced with iron beams embedded in the masonry.
The most significant addition to the Kremlin in the 17th century was the Church of the Twelve Apostles, commissioned by Patriarch Nikon as part of the Grandfather Palace within the Kremlin complex. This monumental church was originally dedicated to the Apostle Philip but implicitly honored Metropolitan Philip, who was canonized as a martyr for opposing the terror of Ivan IV. The design and details of this massive brick church, built between 1652 and 1656, drew inspiration from the models of limestone churches from the 12th century in Vladimir. Nikon intended to return to the precise symbolic form in the church’s design.
The Kremlin during the Tsarist Era
In the first half of the 18th century, the rulers of Russia were preoccupied with building the new capital, St. Petersburg. However, under Catherine the Great, the Kremlin once again became the focus of the crown’s attention. Catherine funded a plan to completely renovate the complex, including its walls, in a Neoclassical style. Fortunately, these plans did not come to fruition. Immediately, Catherine commissioned a talented architect in Moscow of the Neoclassical school, Matvei Kazakov, to design one of the most important national projects of her reign – the Senate in the Kremlin. After the legal system reform in 1763, Moscow became the second capital, designated as the headquarters of two of the empire’s highest legal authorities.
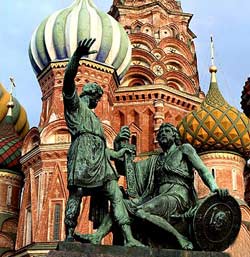 |
| (Image: bestofrussia) |
The masterful design by Kazakov utilizes a vast yet inconvenient space in the Northeast corner of the Kremlin to create a four-story triangular building. The layout is highly symmetrical, with two inner wings facilitating easier passage between the edges of the triangle and forming three courtyards. At the apex of one of these edges lies the prominent feature of the entire structure—a large circular hall that is visible from the middle of the Eastern wall of the Kremlin. This circular hall serves as the main meeting space for the Senate or the Supreme Civil Court, aligning with its intended function. Surrounding it are a series of Doric columns, while the opulent interior is adorned with Corinthian columns and reliefs featuring fable characters by Gavrill Zamaraev. The upper part includes large plaster portraits of Russian princes and tsars, executed in a classical style.
In the 19th century, Nicholas I initiated the reconstruction of the Grand Kremlin Palace (1839 – 1849), which had severely deteriorated during the French occupation in 1812 and was subsequently repaired. In his design, architect Konstantin Ton constructed an imposing façade for the Kremlin Palace, elevated above the Moscow River, and created a stylish artistic connection with the Terem Palace, the Faceted Palace, and the Church of the Annunciation within. For the interior design of the palace, Ton collaborated with court architect Friedrich Richter, blending neoclassical, Baroque, Gothic, and medieval Russian motifs. Ton also designed the adjacent Engineering Workshops (1844 – 1851), reflecting his historical style to represent the building’s function as a museum housing some of Russia’s most sacred historical artifacts.
The Kremlin of Soviet Russia
With the relocation of the capital to Moscow in 1918, the Kremlin once again became the seat of power in Russia. However, this was marked by a streak of misfortune as some of the most revered memorials were demolished to make way for government buildings. It wasn’t until after Joseph Stalin’s death that the Kremlin was reopened to visitors.
The most significant addition during the Soviet era was the House of the Soviet Parliament (1956 – 1961), designed by Mikhail Posokhin and others. It resembles a modern concert hall, characterized by a rectangular facade covered in polished stone and accented by narrow towers and multi-story columns made of glass. The unique feature of this structure is its gentle appearance, which does not contrast starkly with the historical buildings in the complex, still regarded as the most important cultural temple in Russia.

