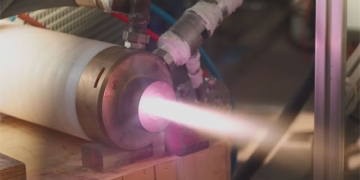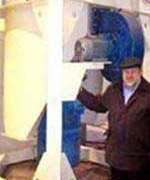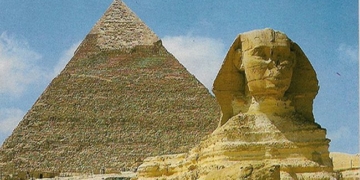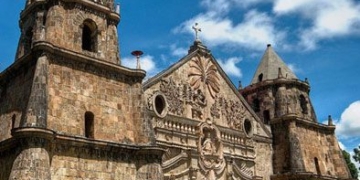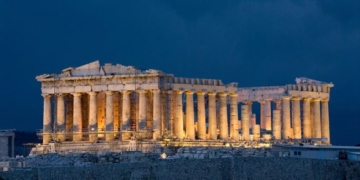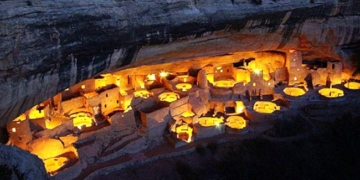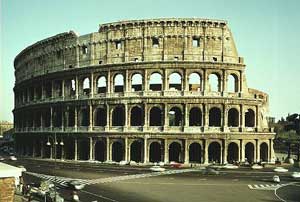 In ancient Roman times, Rome experienced a period of prosperity that lasted several centuries, from 27 BC to 476 AD. Architectural and construction achievements were concentrated during this era. The Romans were practical-minded, emphasizing functionality and favoring grandeur and scale. Their architecture featured large forms that met various functional needs, while streets and bridges were flat and durable.
In ancient Roman times, Rome experienced a period of prosperity that lasted several centuries, from 27 BC to 476 AD. Architectural and construction achievements were concentrated during this era. The Romans were practical-minded, emphasizing functionality and favoring grandeur and scale. Their architecture featured large forms that met various functional needs, while streets and bridges were flat and durable.
The most iconic architectural structure often mentioned first in ancient Roman architecture, and which can be seen as the primary representative of ancient Roman civilization, is the Colosseum.
The Colosseum in Rome was commissioned in 72 AD (during the reigns of emperors Vespasian and Titus) and is a physical structure that fully reflects the spiritual life of ancient Romans. During this time, Romans greatly enjoyed watching gladiatorial games, wrestling matches between humans, battles between humans and beasts, and chariot racing, along with other forms of entertainment.
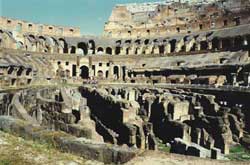 Circus games – many of which were paid for with the blood of people – were regarded as a necessity no less important than bread (Panem). Thus, the emperor ordered the construction of many amphitheaters, with the Colosseum being a major structure of this type. In terms of absolute size and capacity, it only falls short of the Circus Maximus (600 meters long, 200 meters wide, accommodating 26,000 spectators), but in terms of functional complexity and aesthetic structure, it surpasses it.
Circus games – many of which were paid for with the blood of people – were regarded as a necessity no less important than bread (Panem). Thus, the emperor ordered the construction of many amphitheaters, with the Colosseum being a major structure of this type. In terms of absolute size and capacity, it only falls short of the Circus Maximus (600 meters long, 200 meters wide, accommodating 26,000 spectators), but in terms of functional complexity and aesthetic structure, it surpasses it.
Located between Caesar Square and Romulus Square, the footprint of the structure is elliptical with a circumference of 527 meters, divided into four symmetrical sections by two axes, a long axis measuring 188 meters and a short axis measuring 156 meters.
The elliptical seating of the Colosseum rises gradually, organized in an amphitheater-style sloped layout and can accommodate 50,000 spectators, including 45,000 seats and 500 standing spots. The first tier of spectators is elevated 5 meters above the arena to ensure safety, while the last tier is equivalent to the height of a five-story building. There are 60 circular rows of seats that ascend from the bottom up, divided into 5 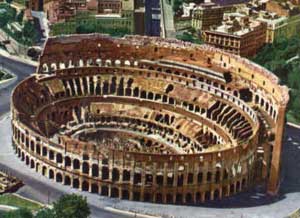 areas according to height, each with its own exits and stairways. The entire structure has 80 such exits, while the emperor had a private entrance connected to an underground tunnel, ensuring a short route between the honored seating in the stands and the royal palace. Beneath the stands are rest areas, arranged to correspond with three levels of the building.
areas according to height, each with its own exits and stairways. The entire structure has 80 such exits, while the emperor had a private entrance connected to an underground tunnel, ensuring a short route between the honored seating in the stands and the royal palace. Beneath the stands are rest areas, arranged to correspond with three levels of the building.
The layout of the Colosseum is accurately reflected in its elevation, with the entire structure standing 48 meters tall, consisting of three levels built with stone arches. From bottom to top, it features Doric, Ionic, and Corinthian columns, transitioning from heavy to lighter forms, with an additional fourth level predominantly made of solid materials, occasionally featuring small windows and decorative flags to match the festive atmosphere.
The structure’s majestic style is attributed to its large scale and the grandeur of the arches from the various levels. Architectural details are also emphasized to create a dramatic atmosphere within the arena. The arena itself is a rectangular shape measuring 86 by 64 meters.
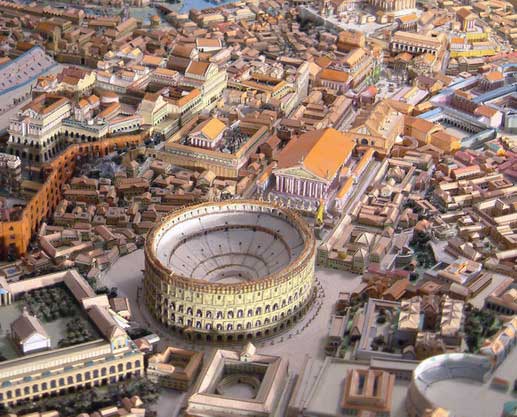
The entire architecture of Rome surrounding the Colosseum
The Colosseum features a complete structural system, with a column wall running around the elevation of the structure, creating 80 stone arches along with a system of radial walls – a total of 80 – supporting the entirety of the stands and the various levels of the building. Not only does it showcase a logical structural system, but the selection of materials also demonstrates that ancient Romans mastered several important construction techniques. The structural form on the exterior of the Colosseum successfully employed both arch and column elements.
Although today the Colosseum is no longer intact, with parts having been lost, its location and significance to Rome remain unshaken.


