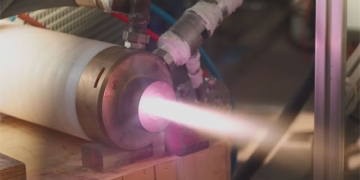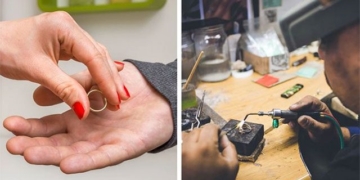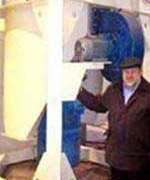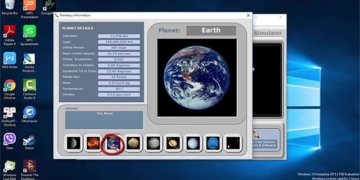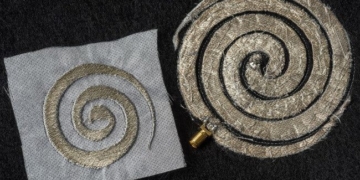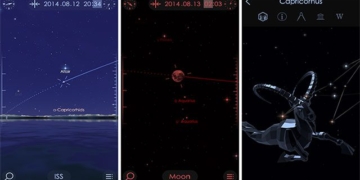The Future Space Station Will Feature Greenhouses and a Centrifuge to Mitigate the Effects of Microgravity.
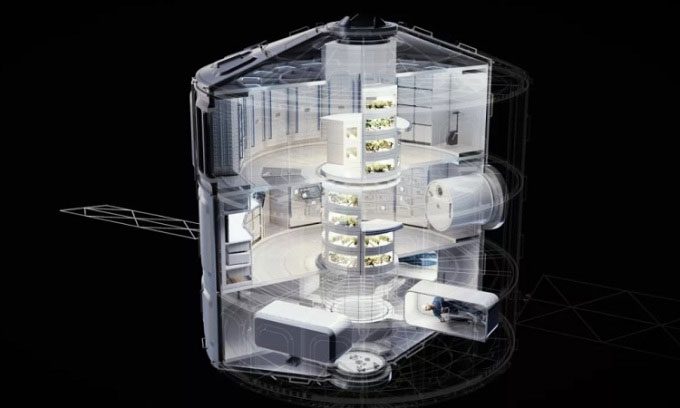
The Loop Station consists of 3 interconnected floors via a tunnel. (Image: Airbus).
The European company Airbus has unveiled a design for a new, spacious living environment in space that is more comfortable than current space stations. The multipurpose orbital module named Loop features three customizable levels connected by a tunnel, surrounded by integrated greenhouses. The space station is designed to accommodate a crew of four but can be adjusted to increase capacity to eight people, Space reported on April 20.
With a width of 8 meters, Loop fits perfectly into the payload bay of upcoming heavy-lift vehicles like SpaceX’s Starship, allowing it to be deployed in a single launch and be operational immediately upon reaching orbit.
In its basic configuration, Loop includes a living level, a research level, and a centrifuge that generates artificial gravity, where astronauts can temporarily escape the effects of microgravity. The human body deteriorates in a microgravity environment, with muscles and bones atrophying due to disuse. Additionally, this condition can disrupt the nervous system and spatial orientation, leading to nausea in the initial days of being in orbit.
Airbus’s Loop station will provide long-term habitation in space, ensuring users feel comfortable and happy, while supporting efficient and sustainable operations. The design process is based on lessons learned from decades of human experience and harnesses the potential of cutting-edge technology to assist astronauts in low Earth orbit, on the Moon, or during long-duration missions to Mars.
The Loop Space Station could be ready for flight by the early 2030s, following the decommissioning of the International Space Station (ISS). Airbus previously led the consortium that built the European Columbus module on the ISS. The company is currently responsible for manufacturing the service module for NASA’s Artemis lunar exploration program.

