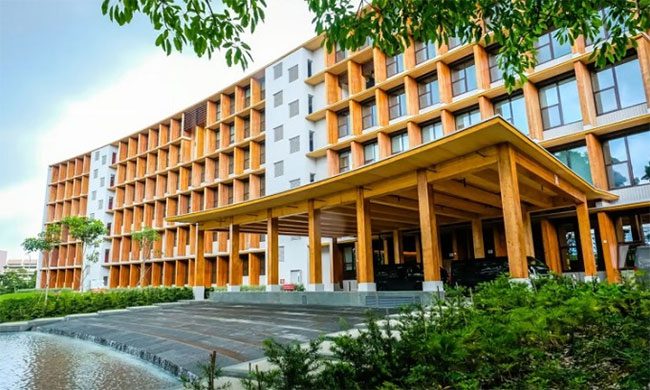The wooden building at Nanyang Technological University features an impressive green design, including solar panels that generate more electricity than needed.

The Gaia building is primarily made of solid wood. (Photo: NTU).
Gaia, the largest wooden building in Asia, was designed by Toyo Ito & Associates in collaboration with RSP, as reported by New Atlas on May 19. The building is located on the campus of Nanyang Technological University (NTU) in Singapore, adjacent to the Heatherwick Studio Learning Hub and near Wave, another project designed by Ito. The building stands six stories tall, stretches 220 meters in length, and has a floor area of 43,500 square meters. In comparison, the tallest wooden building in the world, Mjøstårnet, features 18 stories.
Gaia is shaped like two slightly separated rectangular blocks that intersect at multiple points. Structurally, the building primarily consists of cross-laminated timber (CLT) and glued laminated timber (Glulam) in equal proportions. However, similar to many modern wooden projects, some parts of the building are reinforced with concrete. In this case, concrete is used for the stairs, restrooms, and floor slabs.
The building will support the teaching activities of the Nanyang Business School, featuring a 170-seat auditorium, 12 lecture halls, 13 seminar rooms, and classrooms. The interior design utilizes natural wood, glazed finishes, and skylights to ensure ample lighting inside.
Gaia has received the Green Mark Platinum (Zero Energy) award from Singapore for buildings that produce more energy than they consume. The solar panels on the roof generate 516,000 kWh of electricity annually. The sunshade on the building’s exterior helps reduce heat from sunlight. The structure also includes ample open spaces, terraces, and atriums for ventilation.
According to NTU, the energy-efficient design of Gaia means that the building produces 2,500 tons less CO2 per year compared to a standard building of similar type and size.


















































