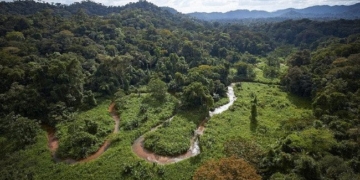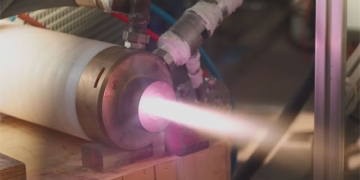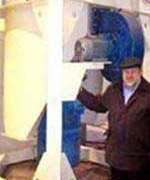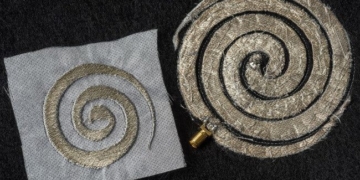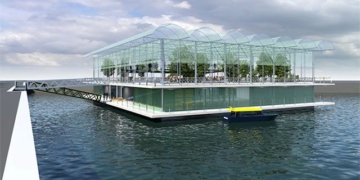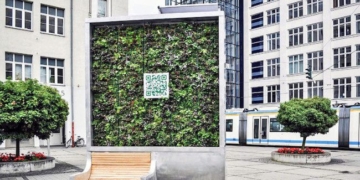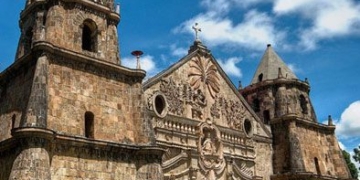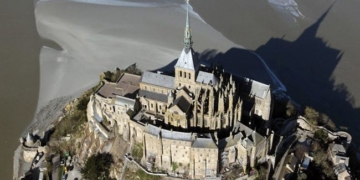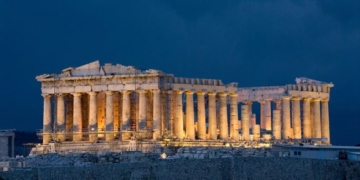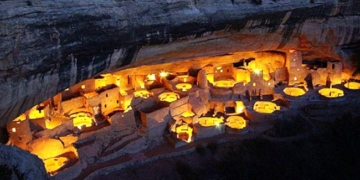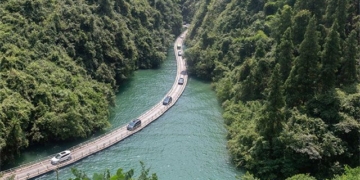The Lusail Tower complex, standing at 301 meters, features aluminum sunshades resembling fish fins, which help reduce solar radiation by 70% compared to glass.
Set to be completed at a height of 301 meters, the Lusail Tower complex, designed by renowned architect Norman Foster, will claim the title of the tallest building in Qatar, surpassing the current record holder, the The Torch Doha hotel, which is 300 meters tall, as reported by CNN on February 29.
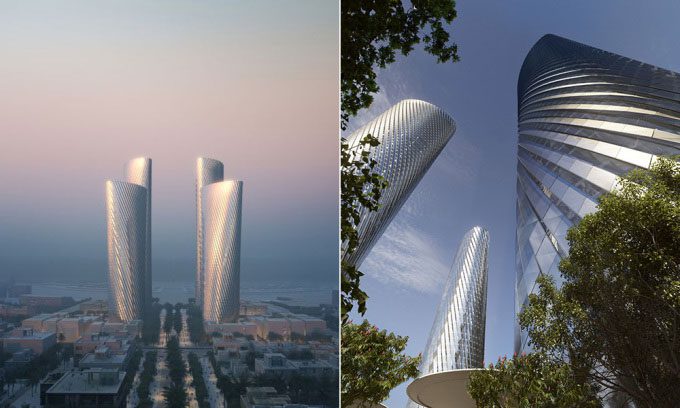
Design of the Lusail Tower complex in Qatar. (Photo: Tomorrow AB/Foster + Partners)
The tower complex broke ground in January 2020 and is expected to be completed in phases over the next 12 months. Located in Lusail City, this project is part of a 1.1 million square meter development by the British architecture firm Foster + Partners. The complex consists of four distinct blocks—two towers with 70 floors and two with 50 floors. Each tower is intended to serve as a hub for Qatar’s financial institutions.
To address the unique challenges posed by Qatar’s hot climate, Foster’s team eliminated some materials commonly used in skyscrapers in cooler countries. According to Foster, this is part of a long-term mission to innovate high-rise buildings. “You often think of a tower as being a glass structure, but with the climate here and sustainability issues, you really want to protect the building from rising heat from the sun,” he said.
The design of the Lusail Tower complex integrates advanced shading and ventilation systems, while the outer facade is wrapped in aluminum labeled as “marine-grade,” protecting the glass from harsh sunlight while still maintaining outward views and natural light. The focal point of the project is the specially designed sunshades that resemble fish fins, reducing solar radiation by 70% compared to traditional towers that use entirely glass.
The aluminum panels shield the tower complex from intense sunlight. (Photo: Tomorrow AB/Foster + Partners)
“What we are doing is creating an identity based on actual needs. It’s not a trend imposed but rather a response to the climate reality,” Foster stated.
The shading system contributes to a 35% reduction in cooling demand and overall energy consumption, according to Luke Fox, project leader and senior executive partner at Foster + Partners.
The towers are strategically arranged to maximize shade. As they rise, their shape also changes, twisting 90 degrees. “We ensured that the towers are purposefully arranged to twist slightly, providing a view between the towers as they rise. This is quite unique,” Fox shared.
