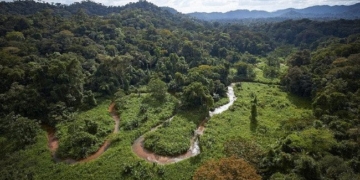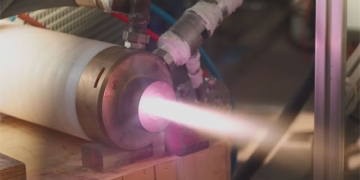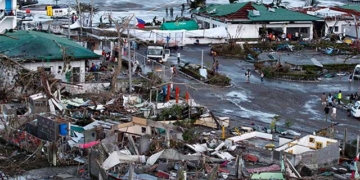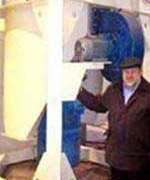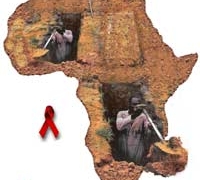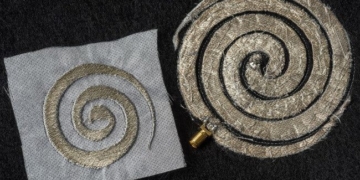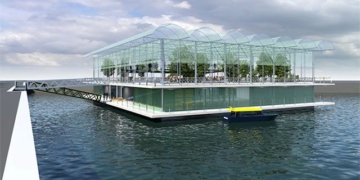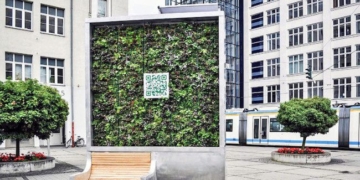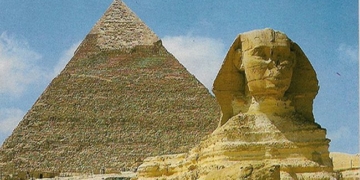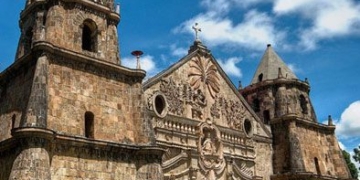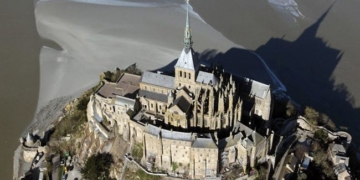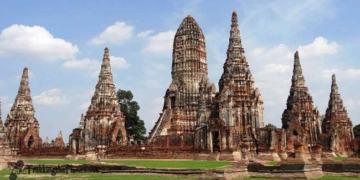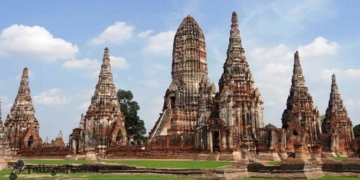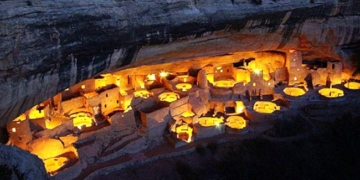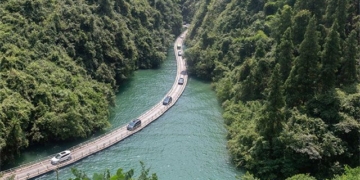Towering skyscrapers reaching nearly 1 kilometer are truly architectural marvels, but how complex is the process of bringing them to life?
The tallest building in the world, Burj Khalifa in Dubai, has become the “monument” champion in the architecture industry for over a decade due to its height of 828 meters, leaving a deep imprint on the minds of architects.
It shattered numerous previous records: standing 62% taller than its “predecessor”, Taipei 101, and leaving a colossal legacy both literally and metaphorically for its designer.
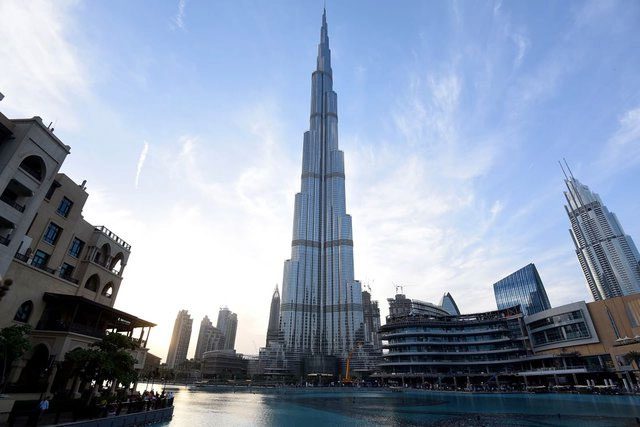
The man behind this colossal structure is Adrian Smith, whose vision for the giant building began when he was an architect at Skidmore, Owings and Merrill (SOM). However, by the time the tower opened in 2010, he had established his own firm with partner Gordon Gill, known as AS + GG.
This firm specializes in designing supertall and megatall buildings, defined as those reaching 300 meters and 600 meters or higher.
Supertall buildings are already quite rare, with a list of 173 structures worldwide, but megatall buildings are truly the “pinnacle”, with only three in existence. Some have been planned but later canceled at various stages. This is why Smith believes there are not many examples of such projects for people to consider.
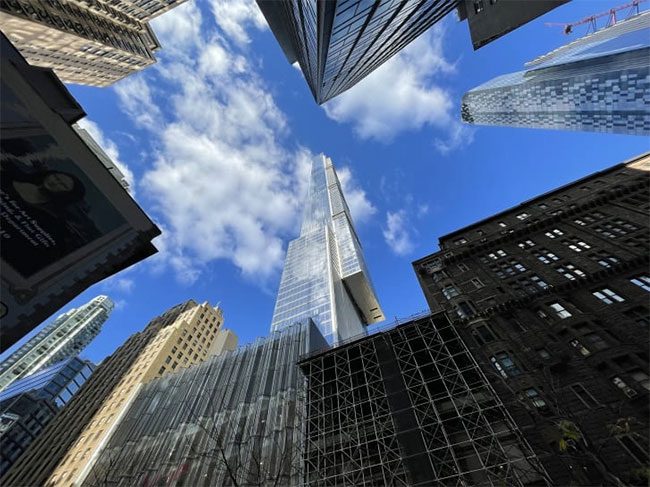
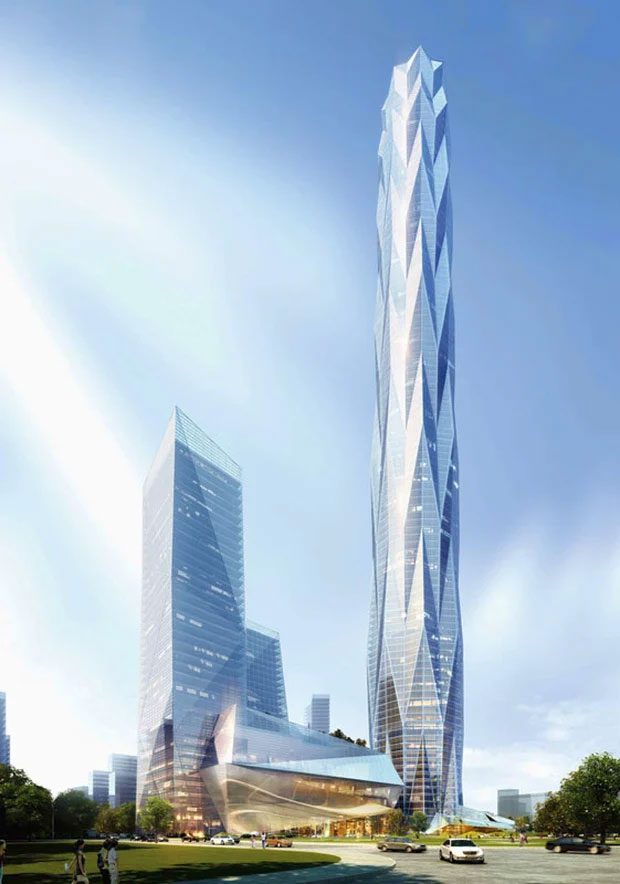
Central Park Tower (New York) and the design concept of Greenland Tower (Chengdu).
Recently, AS + GG also released a book aimed at both students and practicing architects, providing them with an insightful look into how to create these buildings from a design engineering perspective.
They provide examples of recently constructed buildings such as Central Park Tower in New York (472m) and the upcoming Greenland Tower in Chengdu (468m), including detailed technical drawings. They even presented drafts for concepts exceeding 1 kilometer in height.
The most famous design by AS + GG is the Jeddah Tower (formerly known as Kingdom Tower) in Saudi Arabia.
The height of Jeddah Tower is projected to exceed 1,000 meters upon completion, making it the tallest building in the world. Although it was expected to be completed in 2020, by that year it only reached 58 floors, and progress has slowed.
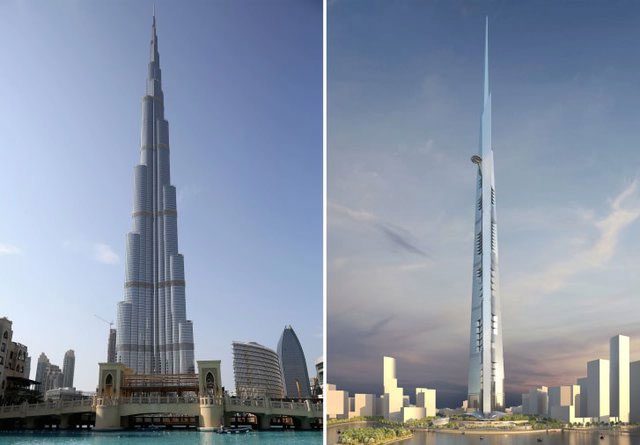
Burj Khalifa (left) and the design of Jeddah Tower share many similarities.
Smith stated that construction engineers have “protected everything they need to protect” and “the building does not degrade.” In response to questions about its ongoing reconstruction, Gill remarked, “Never say never.”
Numerous complex challenges arise when constructing a “supertall building.”
From a design perspective, architects must consider various complexities such as the technical advances applied, from wind resistance tests using 1:4000 scale models to strategies for minimizing solar radiation, or a condensate water recovery system capable of collecting water equivalent to 14 Olympic-sized swimming pools each year…
The book indicates that the structure of Jeddah Tower learns from and improves upon Burj Khalifa, featuring a three-wing Y-shaped design to maximize stability. Smith also noted that both buildings draw inspiration from the Friedrichstrasse skyscraper design over 100 years ago.
However, he also admitted that many concepts have been conceived but not implemented. Nevertheless, they still hold educational value; some of these include Meraas Tower (526m), Za’abeel Signature Tower I (598m), and 1 Dubai Atrium City (1,000m) (all planned to be built in Dubai).
Gill stated that “tons” of lessons from these buildings have been applied to other AS + GG designs. For example, the development of the design for “Vertical City” 1 Dubai, standing 1 kilometer tall, has spurred discussions about mechanical systems, structural performance, elevators, fire safety, air, and lighting, among numerous other topics, “which has become a larger dialogue surrounding height.”
For the 1 Dubai concept standing 1 kilometer tall, the designers envisioned using three supertall towers connected by a central system to maintain stability.
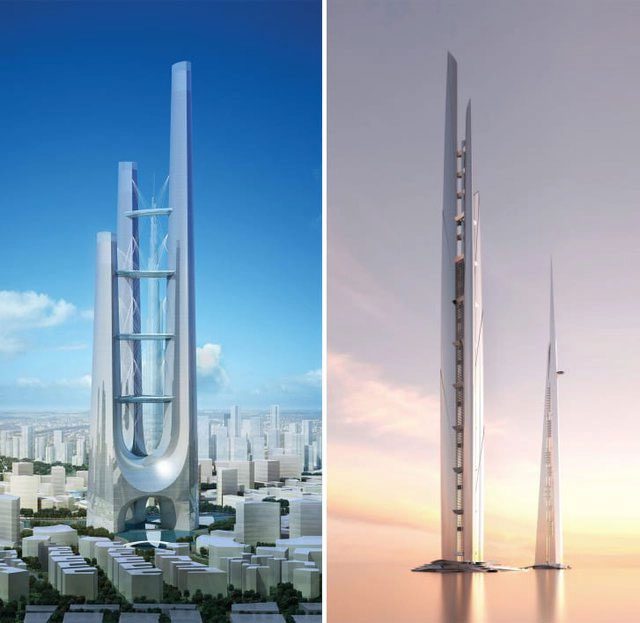
Some concepts for 1 Dubai Atrium City, designed with a maximum height of over 1 kilometer.
Beyond the considerations of height—the most discussed aspect of skyscrapers—Smith believes it is merely the starting point for a series of discussions about architecture and urban problem-solving.
The book suggests that supertall and megatall buildings could help update ideas on energy performance, reducing carbon footprints, and connecting the built environment with the natural world through biophilic design—a new design trend associated with bringing nature experiences into living environments.
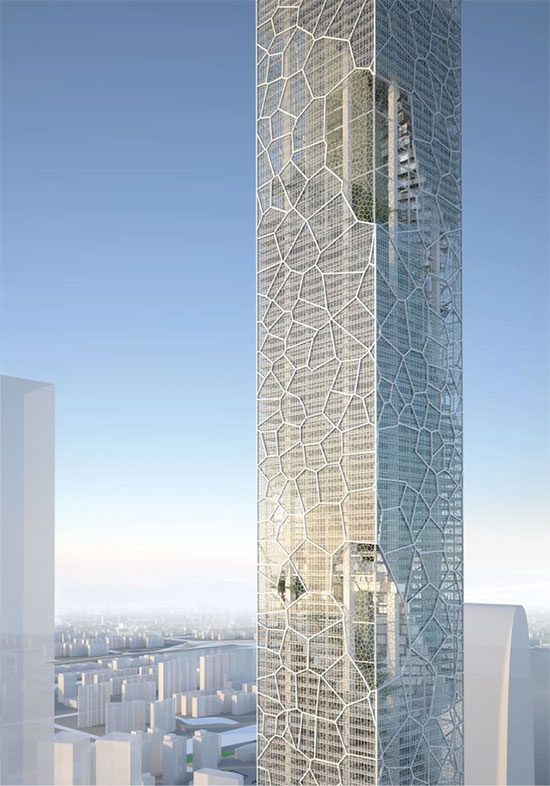
An design concept drawing for the Biophilic Tower in Suzhou.
The Biophilic Tower, an unbuilt design from 2012 intended for Suzhou, China, features many distinctive elements compared to convention, including a spiraling vertical forest 119 stories high and sunshade panels inspired by the structure of leaves and honeycombs.
The issue, Gill points out, is that people often do not understand the underlying factors behind the science and engineering of these feats, even though they are essential components that make these buildings remarkable beyond their staggering heights.
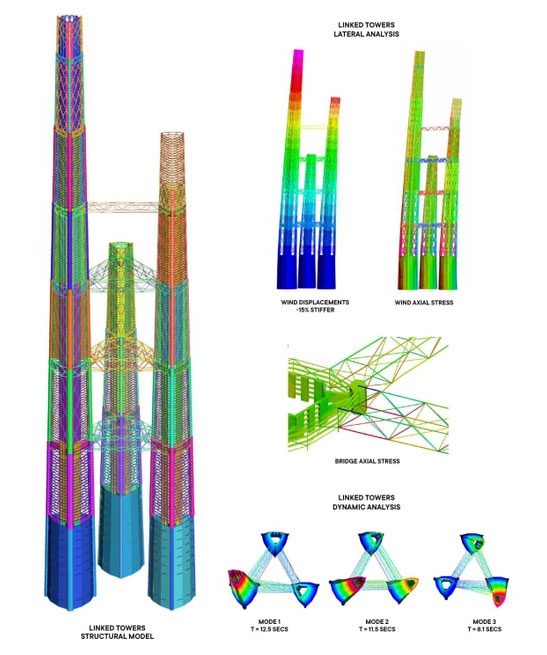
A computer model demonstrating the resilience of a building in Dubai during pressure tests.
Tall buildings come with all kinds of mechanical and structural issues. There are even countless logistical questions, such as how long people will wait for the elevator when traveling from the lobby to the 200th floor?
How will these super-large buildings withstand natural forces that we can predict and those we cannot? Many of these issues are addressed by leveraging modern materials and systems we are familiar with while also creating new improved materials and systems. That is, when such a monumental project is completed, many technical and structural barriers have been broken.
Another critical issue related to the structure for such a building to stand firm is the replacement of steel. In this regard, aluminum provides a lighter alternative to steel with an extrusion process that easily allows it to fit into various shapes for almost any facade design. It also responds well to stresses from internal structural factors and external forces such as rapid temperature changes and seismic disruptions from earthquakes.
Carbon fiber is another emerging material, also lightweight, but it consists of long strands interwoven to form a fabric-like structure. Consequently, it is significantly stronger than steel, allowing it to be used in buildings that endure high-impact loads. Carbon fibers have already begun to infiltrate precast concrete elements.
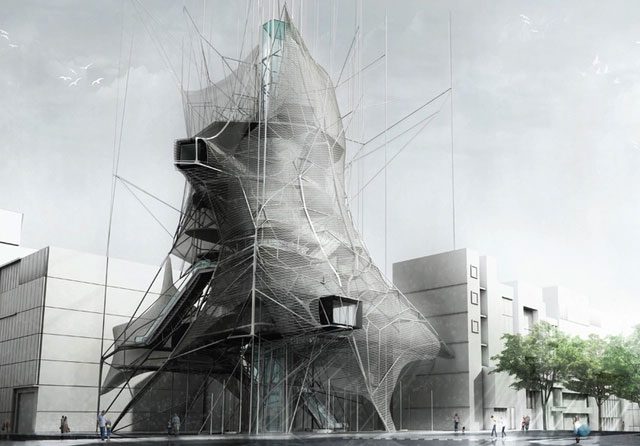
Carbon fibers have already begun to infiltrate precast concrete elements.
Additionally, from designing skyscrapers and researching building materials, ideas for alternatives to concrete—the building material that has remained unchanged for centuries—are also emerging. Although durable, it is a significant source of CO2 emissions.
Some researchers are exploring types of bioconcrete, capable of self-healing cracks by incorporating limestone bacteria that can extend the lifespan of concrete up to 200 years. Even wood, which has seemingly never been used as a primary structural component in supertall structures, is being applied in layered structures to achieve durability comparable to steel.
To demonstrate the potential of wood, Sumitomo Forestry, a design firm based in Japan, recently revealed plans to construct a wooden architectural structure 350 meters high in Tokyo. Taller buildings are on the horizon, and materials and construction methods are rapidly catching up to turn these mile-high dreams into reality.
