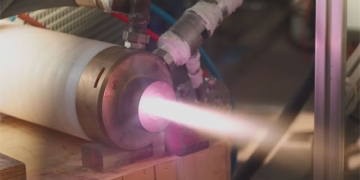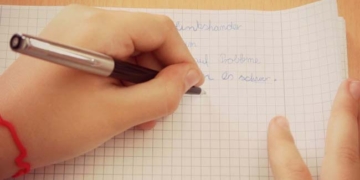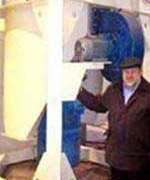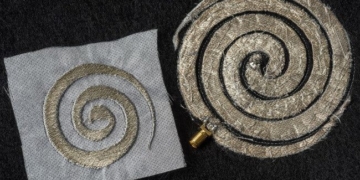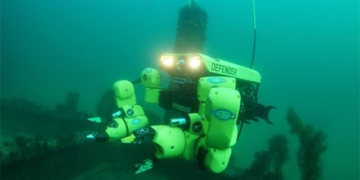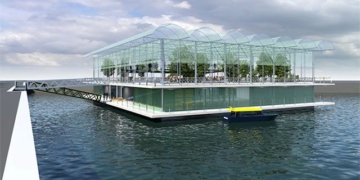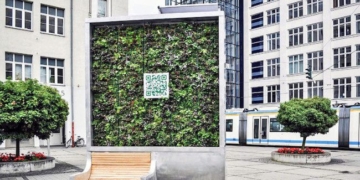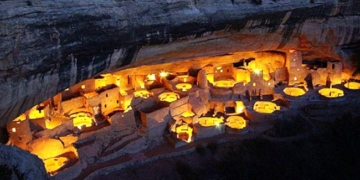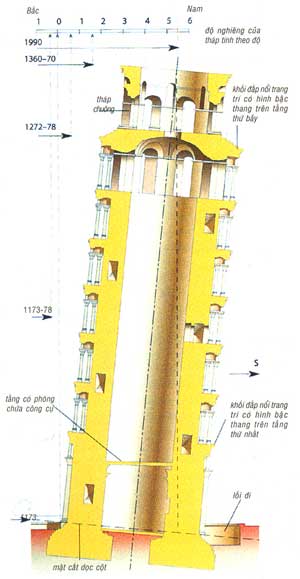- Construction Period: 1173 – around 1370
- Location: Pisa, Italy
 |
The Leaning Tower rises high with the Putti fountain, featuring a trio of putti holding the coat of arms of Pisa, a work by Giusepe Vaccà, 1764 |
Imagine a tower built with soft materials like foam rubber, with a slow and steady lean that gradually increases to the point of almost toppling. The masonry within the tower is so fragile that the stresses created by the increasing tilt are nearing the material’s strength limit – it could burst at any moment. The disorder arising from the application of mortar or the temporary bracing of walls to reinforce the protruding foundation will be the reason the tower collapses, while support through columns or cable pulls will cause the masonry to fail. This is the precise image of the limitations of the Leaning Tower of Pisa, with stability representing the ultimate engineering challenge.
The Leaning Tower of Pisa is not only a magnet for some irritable tourists; it is an architectural gem and remains one of the most significant monuments of medieval Europe, even if the tower were not leaning. Located in Piazza del Duomo, the tower is just one part of a complex comprising four important gleaming white buildings, including the cathedral (Duomo), the bell tower (campanile – the leaning tower), the Baptistery, and the cemetery (Camposanto). Like other structures in the Piazza, the bell tower was intended to symbolize the pride and glory of the prosperous city-state of Pisa, which is why the tower appears so uniquely beautiful and mysterious.
Construction Details
The tower consists of 8 stories, standing at 58.4m; weighing 14,500 tons; with a foundation diameter of 19.6m; and a maximum depth of 5.5m below ground level. The foundation leans southward at an angle of 5.5 degrees from the horizontal, resulting in the seventh floor protruding 4.5m from the first floor. The structure is built in the shape of a hollow cylinder surrounded by rows of columns. The inner and outer surfaces of the cylinder are clad in tightly joined marble, but the material between these outer cladding layers consists solely of mortar and stone, resulting in numerous large voids inside. A spiral staircase leads to the top of the tower inside the wall.
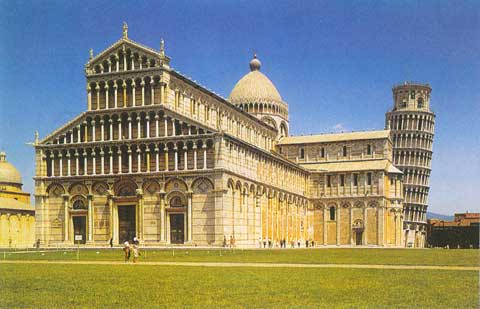
View of the Pisa Cathedral, with the leaning tower in the background
The underlying soil consists of three distinguishable layers. Layer A is approximately 10m thick, consisting of porous sedimentary mud beneath a shallow water body that existed less than 10,000 years ago. Layer B is marine clay, porous and weak, lying below for about 30,000 years, extending to a depth of 40m. Layer C is dense sand with significant depth. The groundwater exists in Layer A at depths of 1 to 2m. Numerous soil boreholes around and even below the tower reveal that the surface of Layer B has a dish-like shape due to the weight of the tower above, suggesting an average subsidence of the tower of 2.5 to 3m, indicating how much the soil below can be compacted.
Actual Figures:

The leaning tower chart shows increasing tilt over the construction phases.
Height from the foundation to the bell tower: 58.4m
- Foundation diameter: 19.6m
- Tower weight: 14,500 tons
- Foundation construction began: August 9, 1173
- Construction halted at the fourth floor: around 1178
- Completion of decorative staircase work (at the seventh floor): around 1272-1278
- Bell tower construction completed: around 1370
- Excavating a walkway around the tower’s base: 1838
- Tower leans south: 5.5 degrees
- Foundation subsidence: approximately 3m
Construction History
Construction of the tower began on August 9, 1173, under the direction of Bonanno Pisano. Around 1178, when the fourth floor was reached, work was paused. The reason remains unclear, but the project resumed with significantly greater difficulty in Layer B, which may not have been able to bear the load, contributing to the tower’s lean. After nearly 100 years of pause, Giovanni di Simone proposed resuming construction around 1272. During this time, the clay layer’s strength increased due to the additional weight of the tower. By 1278, when construction reached the seventh floor, work halted again, possibly due to civil war. Certainly, by the time the tower was completed during this period, it had already begun to lean. Around 1360, while further strengthening the clay layer, Tommaso Pisano commenced work on the bell tower, which was completed by 1370 – nearly 200 years after the initial groundbreaking.
The tower had to lean when construction on the bell tower began, but it is worth noting that the bell tower is more vertical than the rest of the structure. On the south side, there are 6 steps on the decorative raised platform at the seventh floor leading to the bell tower, while on the north side, there are only 4 steps.
Leaning Process
There is evidence that the lean began as soon as the tower was constructed – the tower’s axis was not vertical but leaned towards the north. In an effort to rectify this, smaller masonry blocks were used at each floor level to straighten the tower’s axis. By carefully analyzing the relative tilt of the masonry layers, the leaning process of the tower is evident. By the end of the first phase, the tower leaned northward by about 1/4 degree. When construction reached the fourth floor, the tower began to lean south again, to the point that by 1278, when the seventh floor was reached, the tower leaned southward by about 0.6 degrees. By 1360, the tilt had increased to 1.6 degrees.
Advanced computer analysis shows that the lean increased rapidly when the seventh floor was constructed, and when the bell chamber was added, which was built similarly to the tower on a soft foundation.
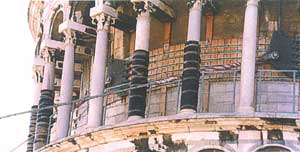 |
| Temporary safety cable connections at the third floor |
Construction can only be carried to a certain allowable height, but not beyond that, no matter how carefully it is constructed. The tower is at its allowable height and very close to the safety limit.
In 1817, two British architects used plumb bobs to measure the tilt and discovered that at this time, the tower leaned 5 degrees. In 1838, architect Alessandro della Gherardesca excavated a walkway around the tower’s base, exposing parts of the columns and steps of the foundation that were originally intended before the tower subsided. As a result, water flooded the southern side, as excavation was done below the groundwater level. There is also evidence that at this time, the tower’s tilt increased significantly by nearly half a degree, approximately 5.4 degrees.
Accurate measurements began in 1911, showing that the tower’s tilt continued to increase each year, and by the mid-1930s, the tilt had doubled. By 1990, the tilt resembled a horizontal shift at the top of about 1.5mm per year. Moreover, all impacts on the tower were due to the increasing tilt. For instance, in 1934, reinforcing the masonry at the base with injected mortar caused a sudden shift southward of about 10mm, while dewatering the sand layer below in the 1970s caused the tower to shift about 12mm. These reactions confirm how the tower is built on weak soil and how sophisticated and complex any methods used to stabilize the tower must be.
Tower Stabilization
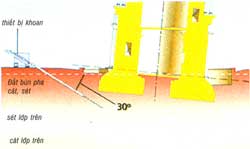 |
| Layout of soil suction drilling equipment beneath the north side of the tower’s foundation. |
In 1990, after the bell tower in Pavia collapsed, despite not being tilted, an Italian government-formed committee chaired by Professor Michele Jamiokowski was established to consult on and execute stabilization efforts for the Leaning Tower of Pisa. Many internationally recognized conferences discussed this invaluable historical monument, emphasizing the need to preserve its essential features along with its history and craftsmanship. Therefore, any reckless intervention with the tower must be kept to a minimum, and plans for permanent stabilization or visible bracing are unacceptable, as in all cases, they risk increasing the collapse of this already fragile masonry.
The solution found was to reduce the tower’s tilt to a barely visible degree, but enough to relieve stress in the masonry and stabilize the foundation. After years of research, analysis, and large-scale testing, the method of soil suction was accepted, involving the installation of numerous soil suction tubes located at the foundation and just below the north side of the foundation.
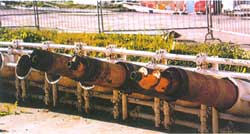 |
| Some drilling pipes are positioned correctly for soil extraction |
Construction began in February 1999, amid an atmosphere of intense tension, following a very slow step-by-step process monitored with great care. Small amounts of soil were removed from Layer A using a special drilling machine. Due to the loose soil, the voids formed from each gradual extraction closed up, resulting in minimal subsidence at the surface and causing the tower to tilt slightly back towards the north.
The soil extraction work lasted for 2.5 years, and the tower’s tilt was reduced by half a degree. If the tower begins to lean southward again, the soil extraction process may need to be repeated at some point in the future. In addition to the soil extraction, some reinforcement work was also carried out on the masonry at the most vulnerable points on the southern side.
This mysterious and exquisite tower has been stabilized through methods that respect and preserve both its characteristics and the attractive interaction with the underlying soil.
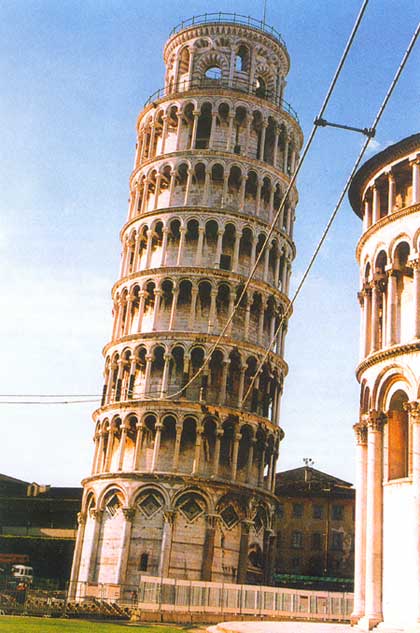
The leaning tower viewed from the north, still with temporary cables firmly attached in the sand extraction area.
These cables serve as safety belts to prevent the tower from collapsing in case of any mishandling.


