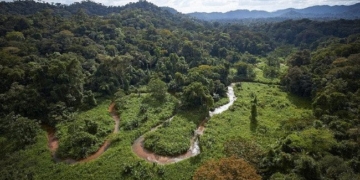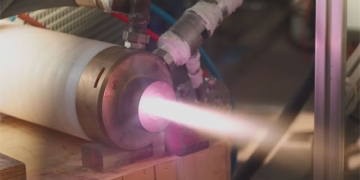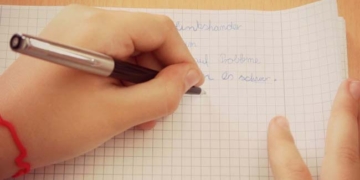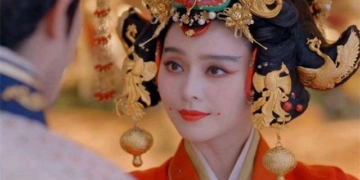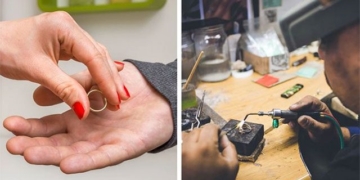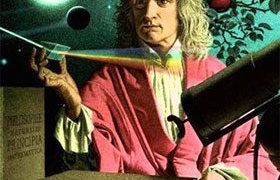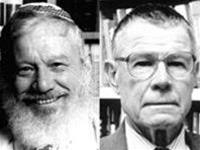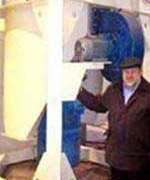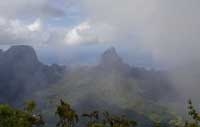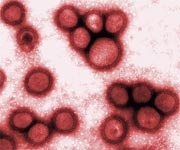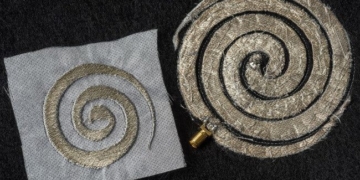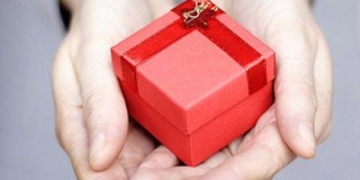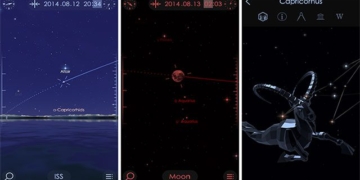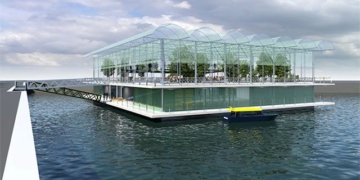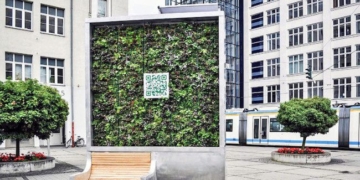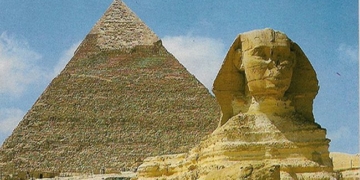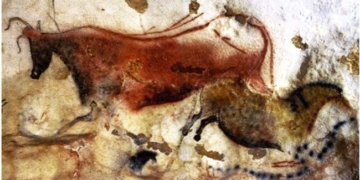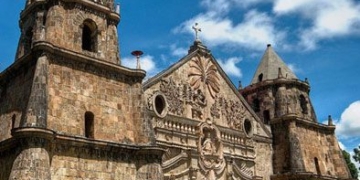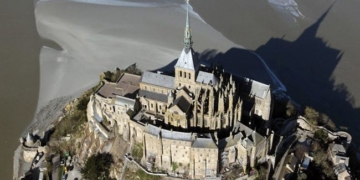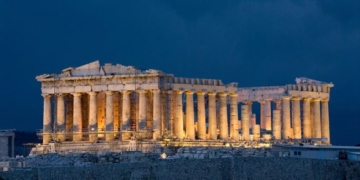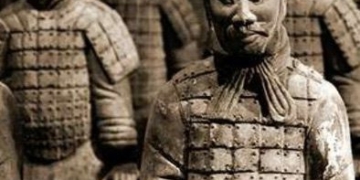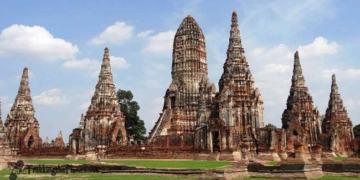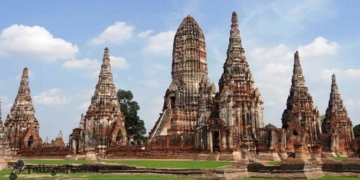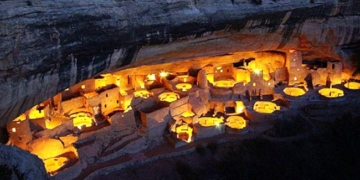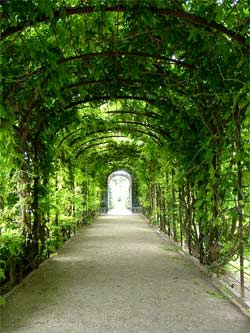- Construction Period: 1696 – 1700
- Location: Vienna, Austria
Schönbrunn Palace, the summer residence of the Austro-Hungarian monarchy, is one of the largest and most magnificent Baroque palaces in Central Europe. Despite this, the palace is merely a small part of what the architect Johann Bernhard Fischer von Erlach originally envisioned.
Fischer – the “court architect and emperor” of Emperor Leopold I, was a key figure in the development of Baroque art in Austria. At the age of 15 in 1671, he traveled to Italy, where he spent 16 years studying Greek and Roman monuments as well as the works of Borromini, Bernini, and Fontana. He also connected with French architects and learned about their works through wood engravings. Upon returning to Austria in 1687, he found that Vienna was recovering from the Turkish siege, filled with confidence and ready for ambitious construction projects. Shortly thereafter, he secured important patrons and took residence in the palace, becoming a tutor to Emperor Joseph’s son, who later became Joseph I. In 1696, he was elevated to the nobility and granted the title “von Erlach.” In 1704, he traveled to Germany, the Netherlands, and England to meet Christopher Wren.
Plans and Realities
Perhaps for Joseph, Fischer von Erlach sketched the initial plans for Schönbrunn. The exact date is unclear, but the vast scale was beyond his initial expectations.
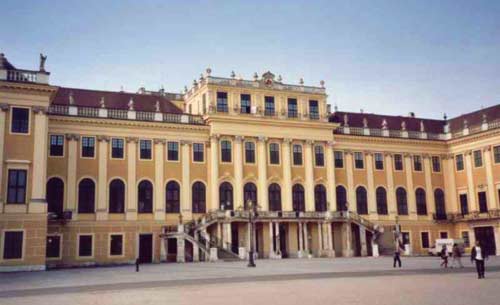
The expansive Schloss Schönbrunn Palace, outside Vienna
designed by Fischer but largely redesigned by Nikolaus Pacassi in the 18th century (Photo: musik-hochzeit)
When the idea for the ideal residence of the Holy Roman Emperor emerged, the palace was constructed on a larger scale than Louis XIV’s Palace of Versailles. The massive palace had to be built on the hill of Schönbrunn outside Vienna. The entrance between two replicas of the Columns of the Temple of Troy in Rome leads to a vast open space designated for equestrian tournaments, flanked by water basins with fountains. Behind it rises a flat expanse that slopes upward, mimicking the park layout at Versailles. At the summit, the palace itself is divided into a central façade and side courtyards connected by quarter walls.
Construction began in 1696; although Schönbrunn, when completed, was certainly a truncated version, it was still vast by any standard. The large courtyard, together with two fountains, still faintly echoes Versailles, featuring a central hall and wings for the Emperor and Empress on either side. Joseph I succeeded his father in 1705 and died in 1711 while the palace was still under construction.
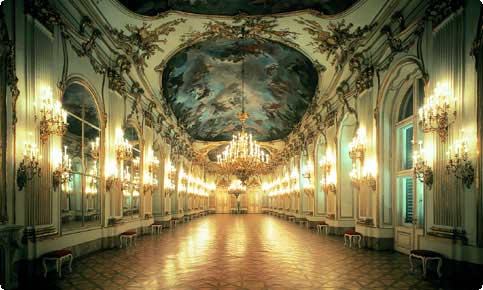
The Great Gallery in Schloss Schönbrunn (Photo: imagevienna)
Fischer’s interiors made a fitting impression, filled with finely crafted plasterwork and ceiling paintings by top artists. However, there is little need to elaborate on them, as the entire palace was fundamentally redesigned by Nikolaus Pacassi in the 18th century, who was the court architect of Empress Maria Theresa. Pacassi also altered the interiors, raised the top floor, added a mezzanine, and introduced a row of Ionic columns to the northern façade, thus seriously infringing upon Fischer’s original vertical profile.
Actual Figures:
- Length: 190m
- Park Area: 1,200 x 1,300m
- Number of Rooms: 1,400

The tree-lined path in Schloss Schönbrunn (Photo: yasui.anjiro)
Maria Theresa’s Palace.
However, Pacassi’s interiors are a significant Rococo masterpiece, thus mitigating the flaws in Fischer’s design. The grand hallway leads to the central part of the façade, which Fischer previously used as the main hall. The wall-mounted columns have decorative grooves supporting ornamental capitals compared to the wall decorations and gilded mirrors. The green staircase was originally Fischer’s dining room, retaining only the ceiling painting from his era, depicting Joseph I as a deity by Sebastiano Ricci.
“The Millions of Rooms” feature rosewood paneling with 260 Indian miniatures painted on high-quality vellum depicting life at the courts of the Mughal emperors. The room named after Napoleon, where he stayed overnight in 1805 and 1859, is adorned with Brussels tapestries depicting 18th-century battle scenes. The “Vieux-Lacque” room was Maria Theresa’s private chamber, combining the Rococo art of Vienna with black-painted panels from East Asia. The circular Chinese room, which was once Joseph I’s study, also features Chinese lacquer and is decorated in Rococo style.
The Schönbrunn Park impresses just as much as the palace, with intricately trimmed hedges forming artistic walls of topiary as tall as a three-story building. Among the structures, the most famous is the Gloriette, a timeless Neoclassical colonnade designed by Ferdinand von Hokenberg, alongside the equally grand Palm House, built for Franz Joseph I in 1882.

