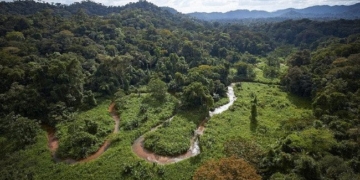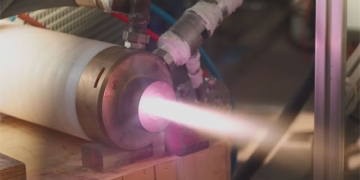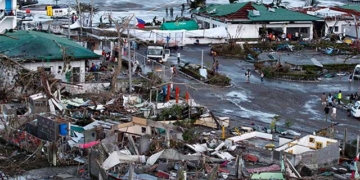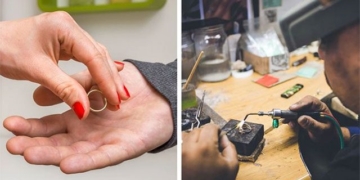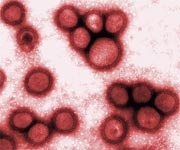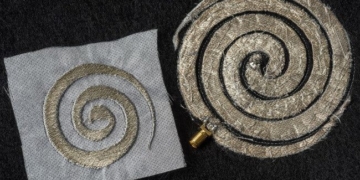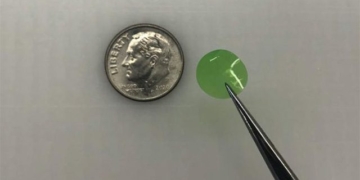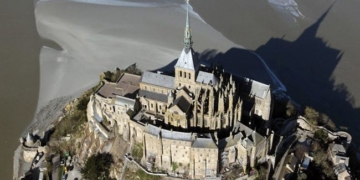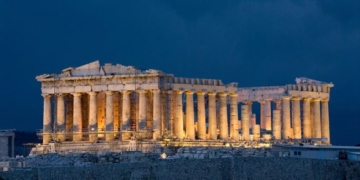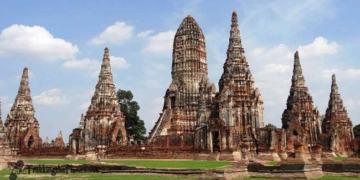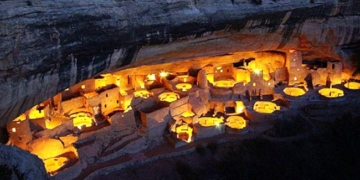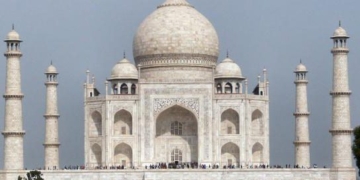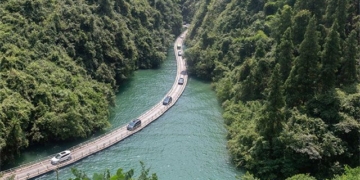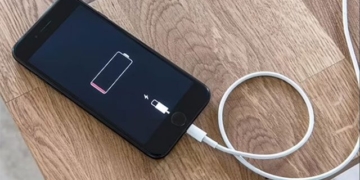Protecting homes from sunlight and heat during the summer, especially for western-facing surfaces, requires specific solutions.
Planning Solutions
Historically, Vietnamese wisdom states, “Marry a gentle wife and build a house facing south.” This is a natural and simple way to minimize the impact of solar radiation on living spaces. In summer, the south direction allows for cool breezes.
However, this rule is only easily applicable to homes in rural structures.
Modern urban areas depend on many other factors, making it impossible to completely select the orientation of buildings. This does not mean that orientation is irrelevant; under feasible conditions, the orientation of the building must be optimized.
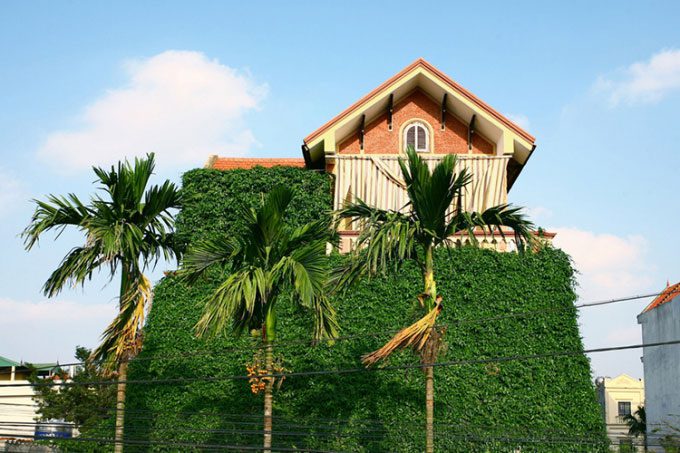
Greenery on the facade contributes to heat protection for the building. (Photo: Hà Thành)
Vietnamese standards for heat protection in housing state: “For housing, efforts should be made to arrange the west-east facade with the smallest surface area to limit solar radiation.” Similarly, for clusters or complexes of buildings, a reasonable overall layout must be designed, prioritizing optimal orientations for main structures and those requiring higher heat protection, such as living and working areas.
Environmental and Ecological Solutions
This solution is closely tied to planning solutions. It is also a strategy that our ancestors applied extensively in traditional architecture. Greenery and water bodies are indispensable elements that accompany architectural structures. Greenery provides shade and protects building surfaces from solar radiation. Water bodies (ponds, lakes, decorative pools…) along with greenery help regulate the microclimate, making the environment cooler and cleaner.
In conditions of temperature and humidity variation, water bodies always experience evaporation. The process of water evaporation absorbs heat, thereby reducing the environmental temperature. Greenery and water bodies are closely linked to natural land; both have low emissivity, making them effective factors for heat protection on a larger scale with a significant impact.
Architectural Solutions
This is considered the broadest and most flexible solution. Architectural solutions involve the assembly of floor plans and building forms, designing protective structures to limit exposure to sunlight—avoiding radiation or reducing heat conduction in materials while enhancing thermal convection. The basic architectural solutions are as follows:
- Reasonable floor plan arrangement, prioritizing main spaces to avoid sun exposure; pushing auxiliary spaces like staircases, storage, and bathrooms to that side.
- Creating setbacks, recesses like lobbies, loggias, and technical gaps… to prevent solar radiation from hitting main spaces.
- Using removable sun-shading structures outside the protective enclosure (walls) to reduce radiation and heat conduction. In traditional vernacular architecture, many places have sunshades (bamboo screens) outside the porch. This element has been widely applied in modern architecture with various types of sunshades made from different materials.
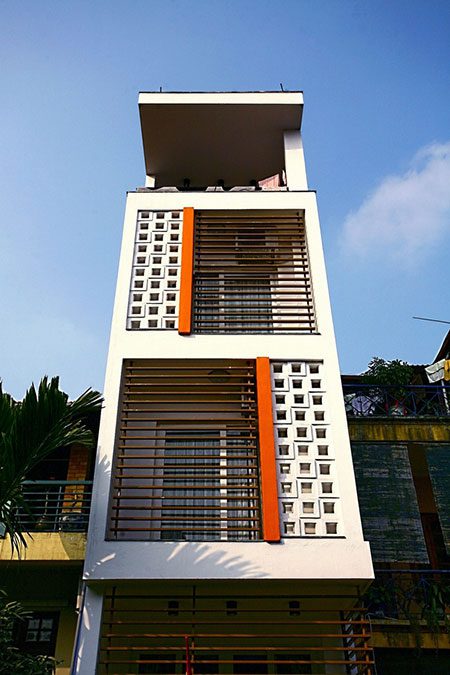
Using sunshades and decorative walls are architectural solutions that provide good functionality and aesthetic value. (Photo: Hà Thành)
- Assembling facades with “rigid structures” for sun protection; integrated with load-bearing and protective structures. This often includes overhangs, awnings, vertical and horizontal sunshades, and types of walls made with decorative bricks or perforated blocks.
- Building thick walls, hollow box walls, and using insulating materials (hollow bricks, insulation panels, 3D panels, aerated concrete…) for protective structures. Designing windows appropriately in terms of placement and materials. These solutions are based on principles to reduce radiation and heat conduction from outside.
- Using heat-resistant materials for roofs such as interlocking tiles, perforated bricks, and metal roofs (for flat roofs, concrete), and using insulated false ceilings (for sloped roofs, tiled roofs). Special attention must be paid to ventilation for the air space between the two roof layers.
- Reducing the emissivity of building surfaces using greenery, such as climbing plants on walls and designing gardens or water features on rooftops. This solution provides good aesthetics but may change over time.
- Organizing the floor plan, designing the position and structure of windows appropriately; designing courtyards and skylights to enhance air convection. The goal is to allow hot air to rise and escape, making room for cooler air.
Technical Solutions
- Air conditioning: Considered modern and easy to implement. However, air conditioning has certain drawbacks. First, this solution consumes significant energy and affects the environment. According to the principle of thermal balance, to reduce the temperature inside a room, it raises the external temperature by an equivalent amount of heat. Additionally, air conditioning struggles to serve open spaces or excessively large areas.
- Ventilation: In addition to natural convection, forced ventilation is considered an effective solution for heat protection when natural convection is ineffective. Well-designed ventilation systems will help combat heat and should be combined with architectural solutions like skylights.
- Water spraying and misting: Recently, misting systems have been widely applied in public spaces like restaurants and even homes. Water spraying creates evaporation, absorbing heat while enhancing air convection. Moreover, the pressure from the water spray creates air movement that cools the environment.
- Using insulating glass and reflective materials on sun-exposed surfaces.
- Using specialized heat-resistant paint for building surfaces.
Architect Nguyễn Trần Đức Anh
