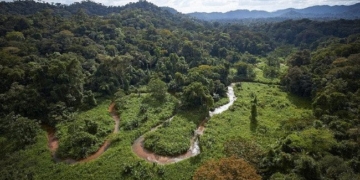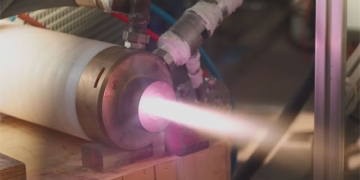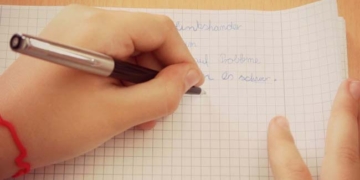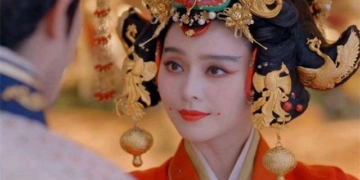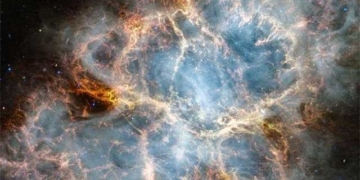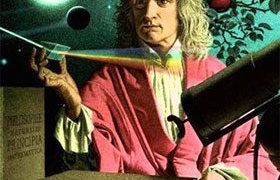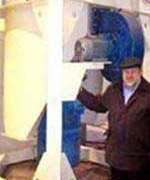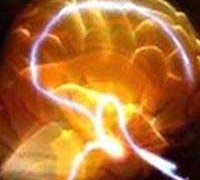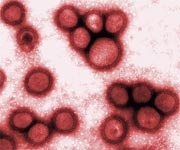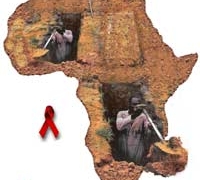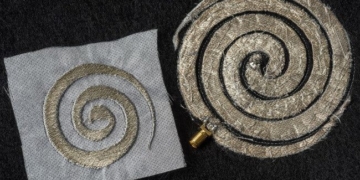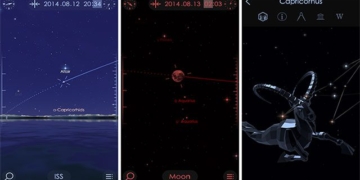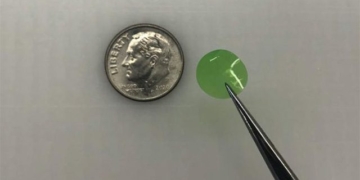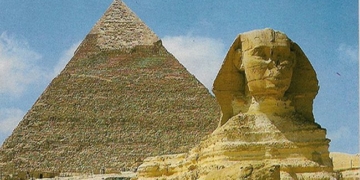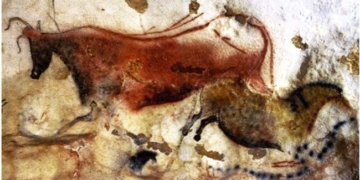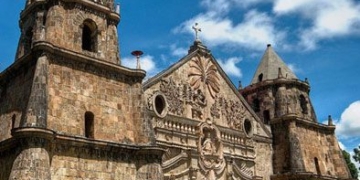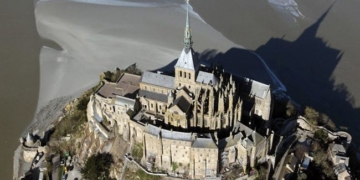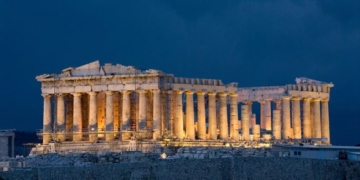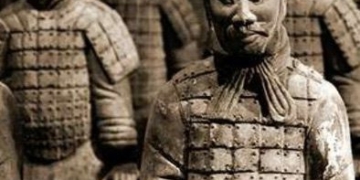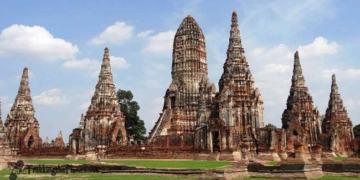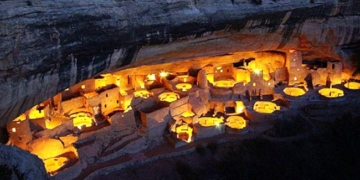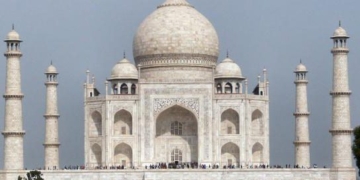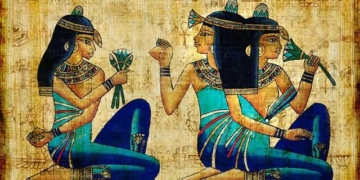-
Construction Start Date: Began in 1882
-
Construction Location: Barcelona, Catalonia, Spain
 |
| The construction of the Sagrada Familia around 1912, when the walls of the apse and the eastern façade were completed and the towers began to rise. |
It may seem paradoxical, but it is as simple as the two sides of a coin: in Barcelona throughout the 19th century, churches were demolished in the name of progress, and outbreaks of violence led to the destruction, looting, and vandalism of religious structures. Yet, in this very city, near the end of the 19th century, the construction of a monumental church began with the intention of reviving the ancient ideal models of Gothic churches, which would become one of the most exemplary illustrations in the history of contemporary religious architecture.
The initiative for this grand design originated from a modest religious organization dedicated to the worship of Saint Joseph. The president of the organization, Josep Maria Bacebella, announced plans to construct a church dedicated to the Holy Family—Jesus Christ, the Virgin Mary, and Joseph—as a model for all Christian families. The church was intended to be redemptive in nature, with funding raised from charitable donations and contributions.
Initial fundraising efforts were insufficient to purchase land near the historic city center, so the chosen location at the time was in the suburbs of Barcelona, in an area called Ensanche, where the city was beginning to develop rapidly under the urban planning of engineer Ildefons Cerdà. The land was purchased for 170,000 pesetas (approximately £700), and the first stone was laid symbolically at the groundbreaking ceremony on the feast of Saint Joseph, March 19, 1882.
Construction commenced under the direction of architect Francisco Villar y Lozano, and the original neo-Gothic design was directly inspired by the great sanctuary of Loreto in Italy. However, the project was completely revised at the end of 1883, and Villar was replaced by Antoni Gaudí.
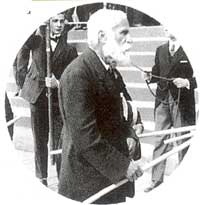 |
| Architect Antoni Gaudí at a religious celebration in Barcelona, 1924. |
Gaudí graduated with a degree in architecture in 1878, and took on the construction of the Sagrada Familia just as his career was beginning to flourish; he remained closely involved with the project until his death in 1926. From 1918 onward, he devoted all his energies to the Sagrada Familia, making his home and workshop within the church’s grounds. The church can be seen as the pinnacle of Gaudí’s architectural achievements, a project that encapsulates all the experiences and innovations of his entire career.
Style and Spiritual Nature
Gaudí’s architecture emerged in the context of Art Nouveau, although his strong personality set his work apart from the typical features of that style. In Gaudí’s work, elements foreshadow other contemporary styles, such as expressionism in his use of materials.
Despite all these innovative concepts and the foreshadowing of postmodernism, the remarkable fact remains that the Sagrada Familia is essentially a Gothic work, maintaining a balance and employing more than any other architect of the medieval period. The supporting columns of the central nave lean inward, becoming the buttresses themselves—this is a logical development of thrust and counter-thrust systems. Gaudí created models based on an interior structure without cables, with exterior plastering and inverted forms. When he removed the plaster, the current design emerged. The technical name for this structural arch is “catenary” (from the word catena, meaning chain).
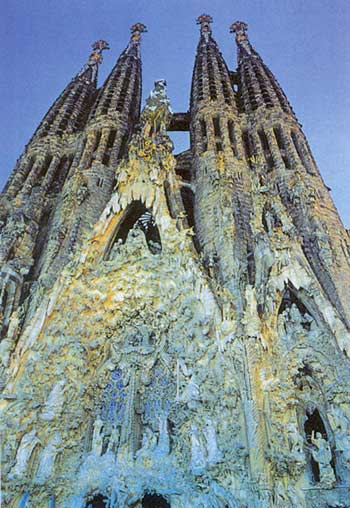 |
| The Nativity façade of the Sagrada Familia, featuring three portals and dense sculptures. The church’s design is filled with religious symbolism: 4 towers, of the total 12 towers planned, symbolize the apostles. |
One of the most remarkable features of Gaudí’s architecture is his ability to create forms. The shapes may appear bizarre and arbitrary, but they are all based on logical reasoning. The architecture of the Sagrada Familia develops from a solid geometric foundation, with the entire structure adjusted according to a fixed system of proportions. The primary shapes are paraboloids and hyperboloids, which Gaudí experimented with, a method that today utilizes computer-aided design (CAD) systems to calculate such forms.
The aspect of Gaudí’s architecture reflected in the Sagrada Familia is a profound sense of reverence for faith. Although his orthodoxy has been debated by some, in 2000, the Christian church began a process to canonize him. The Sagrada Familia is designed as a manifestation of the Church’s triumph over the conflicts and upheavals of the modern world, and for this reason, Gaudí sought to place the church in a dominating position against the Barcelona skyline.
This religious motivation, along with the architectural concept of competing with nature, serves as a basis for understanding the rich symbolism in the work.
Key Statistics:
-
Maximum exterior height (as designed): 170m
-
Interior height: 90m
-
Maximum width (at intersection): 60m
-
Main nave width: 45m
-
Nave height:
– Central: 45m
– Side: 30m
Layout and Symbolism
The church strives to reach even greater heights, metaphorically resembling a mountain, sometimes likened to the Montserrat range,
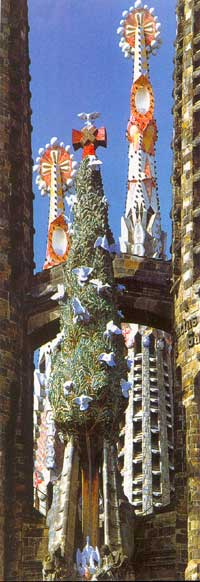 |
| The color adjustments of the Sagrada Familia. The cypress tree on top of the main façade of the Nativity symbolizes the Christian church. |
which is a rocky system near Barcelona home to an important place of worship. The highest point of the Sagrada Familia is the huge cupola or dome, intended to reach a height of 170m upon completion. Surrounding the dome are 4 additional spirals, though not constructed, rising to 130m, symbolizing the four Evangelists, while a fifth spiral, 140m high above the apse of the church, represents the Virgin Mary. The vertical theme is completed by 4 towers atop each of the three façades. These 12 towers symbolize the 12 apostles, each approximately 100m tall.
The eastern façade, facing the rising sun, symbolizes the Nativity of Christ, while the western façade, facing the setting sun, represents the Passion of Christ. The main façade, oriented toward the south, symbolizes Heaven. The interior of the church is intended to mimic a forest, with columns resembling trees branching out at a certain height to support the curved, vaulted roof, formed by a rich geometric system with many star-like shapes.
Gaudí designed the overall layout for the project around 1890. In 1892, work began on the Nativity façade, the only façade constructed under Gaudí’s direct supervision. At the time of his death, he had completed the detailed plans for the Passion façade and the central nave, along with the symbolic program and sculptural descriptions for the entire complex. The main references for the project were scale models at 1:10 and 1:25, destroyed in 1936 when the Sagrada Familia was looted during the Spanish Civil War, but later restored. From 1936 to 1952, construction was halted and resumed with the objective of adhering as closely to Gaudí’s designs as possible, although accepting the incorporation of new technologies and materials such as concrete.
At the same time, there was much opposition to the continuation of the Sagrada Familia’s construction, and the value of the project was often questioned, both for religious reasons—what significance does a monumental church hold in the modern world?—and for aesthetic reasons—should the extreme personal style of Gaudí continue, or should new artistic languages be integrated?
Construction has gone through many ups and downs, as patrons sought funding from charitable donations and personal estates left in wills. In 1976, the Passion façade along with 4 towers was completed, with sculptor Josep M. Subirachs continuing the decorative work on this façade from 1986. By 2002, construction was progressing to the central nave, which currently has a partially completed roof. The completion date for the construction of the Sagrada Familia remains undetermined.
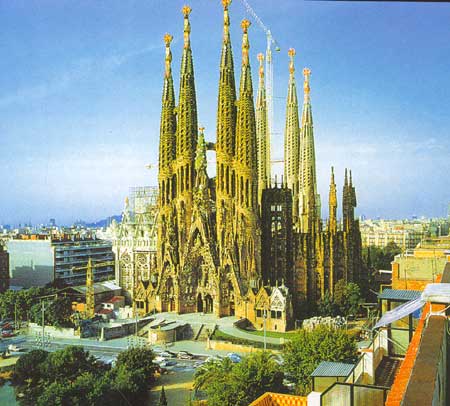
The Sagrada Familia basilica today viewed from the east.
The Nativity façade and the wall of the apse of the church’s nave were completed while Gaudí was alive, with the central nave (left) still under construction.
