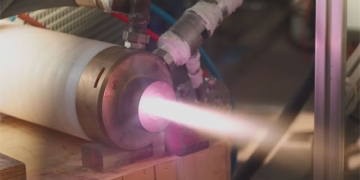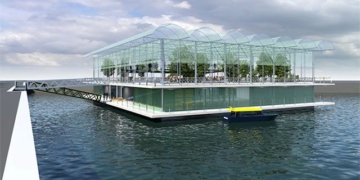This new construction technology allows for reduced costs, labor, and accelerated building timelines compared to traditional methods.
The Exchange Tower in Detroit, Michigan, USA, nearing completion, stands as a 63-meter tall testament to advanced modular construction techniques. Each floor of the building is pre-built on the ground and then lifted onto the central columns and installed from the top down.
The initial construction site was triangular and situated adjacent to an elevated public transit system. This posed a challenge for investors, as constructing a tower of corresponding height using traditional construction methods with cranes was not feasible.
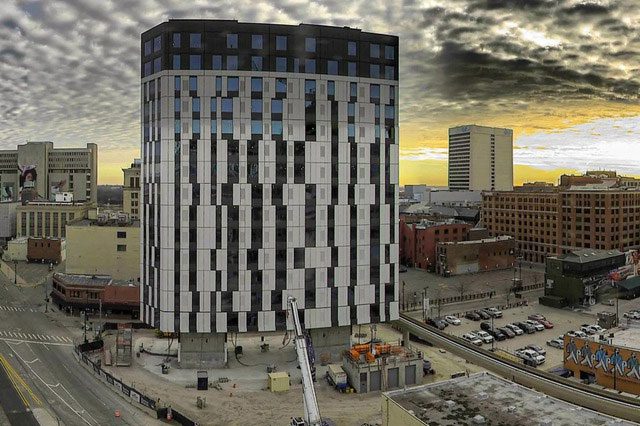
This building is completed from top to bottom.
This is also why they chose to use the Liftbuild construction system, which employs a super modular version of the “lift slab” technique that originated in the early 1950s. However, the modern version has seen significant improvements. In the construction process, first, the foundation is prepared, and some central columns are erected, with the stairwells and elevators extending the full height of the building.
Next, each floor starts from the roof closely aligned with the ground, utilizing steel frames and concrete panels, followed by the facade, flooring, walls, electrical systems, plumbing, fire safety systems, conduits, and similar components.
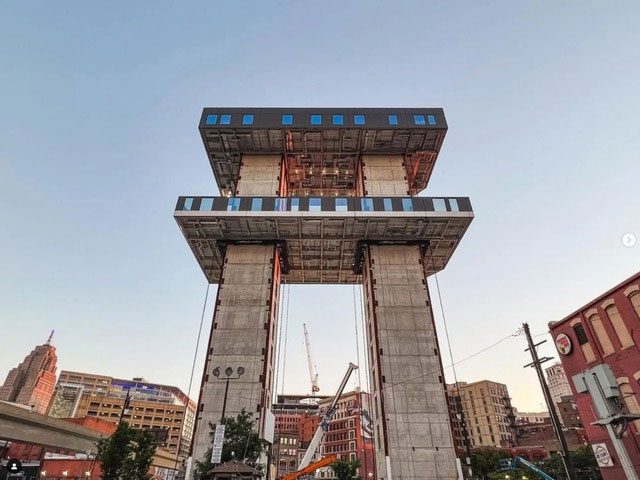
The initial floors take up to 10 hours to lift into position.
By coordinating with various contractors, Liftbuild ensures that everything can be done on the ground by creating a factory-style assembly area where prefabricated parts can be quickly assembled, minimizing the need for lifting. Anything that needs to be installed beneath the floor slab can be accomplished by raising the entire level to a certain height for easier access.
Once each 500-ton floor is ready, it is lifted to the top using eight extremely strong cables. The upper floors take about 10 hours to be raised. Once in place, an exclusive bolt connection permanently locks the floor to the columns. In the case of the Exchange Tower, there are no additional structures or scaffolding required for support. Each floor is a slab design supported solely by two central columns, so there are no external columns obstructing the view from any room’s windows. The only wall on each floor is the central column, allowing designers to arrange the interiors as they wish.
The construction process of the Exchange Tower.
The parent company of Liftbuild, Barton Marlow, directed the design and construction while funding the project as proof of the company’s technological capabilities. The company stated that this will be a significant advancement in worker safety, as once the columns are erected, no one needs to work at heights or use external scaffolding like in traditional buildings.
Of course, technological improvements also make everything cheaper and quicker to install. Liftbuild claims that construction costs are reduced by 10-20% and timelines are accelerated by up to 50% compared to conventional methods, while significantly reducing labor requirements. However, they will need to prove these claims in future projects as this method continues to evolve.
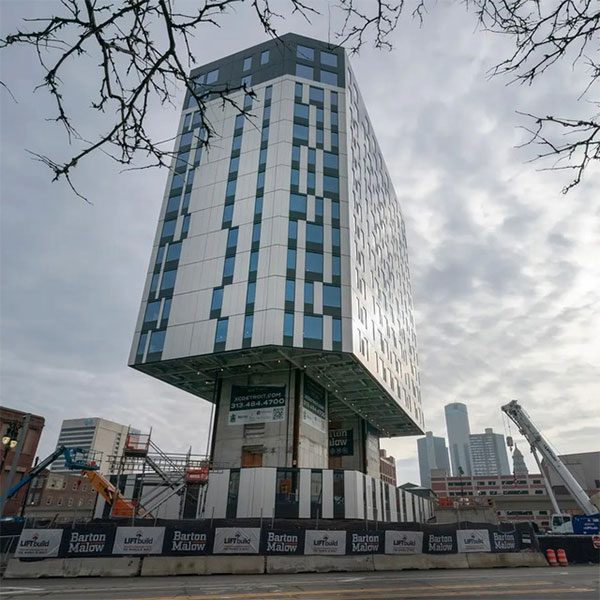
All floors are built close to the ground around the two central columns of the building, then raised for top-down installation.
As of late January, all liftable floors have been secured in place, with only the two bottom floors remaining to be constructed using traditional methods.
In fact, while this is the first building in the USA to utilize this construction technology, earlier and less refined versions of it have been used previously.
In 2018, a 10-story L-shaped office building in Bangalore, India, was constructed using this method. You can view the construction process through the timelapse video below.
The construction process of the office building in Bangalore, India.

