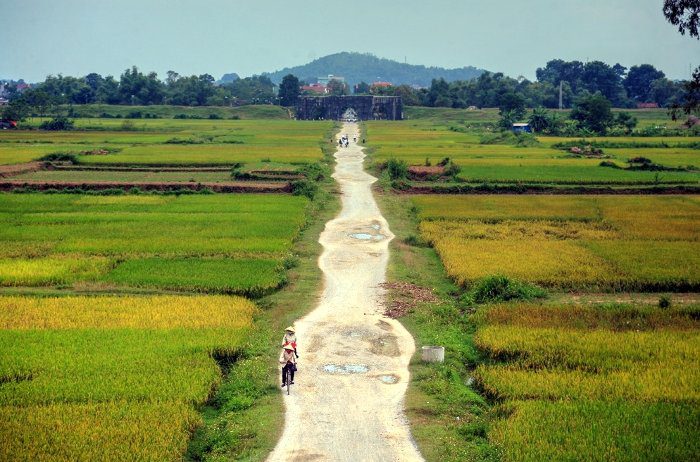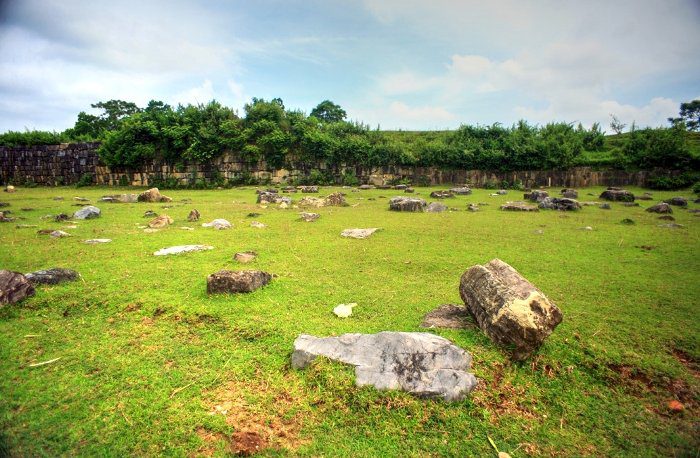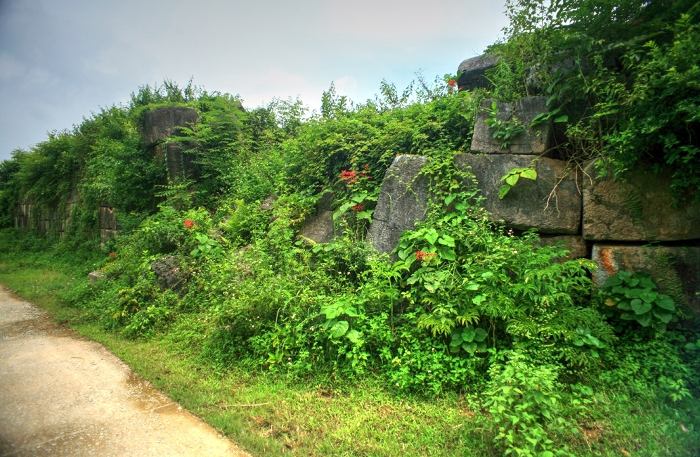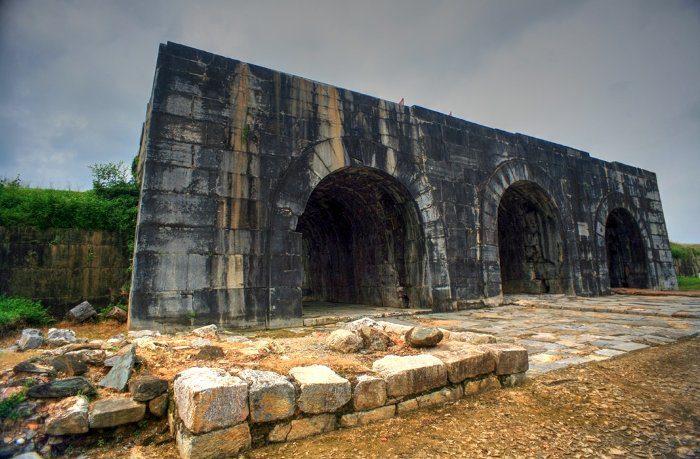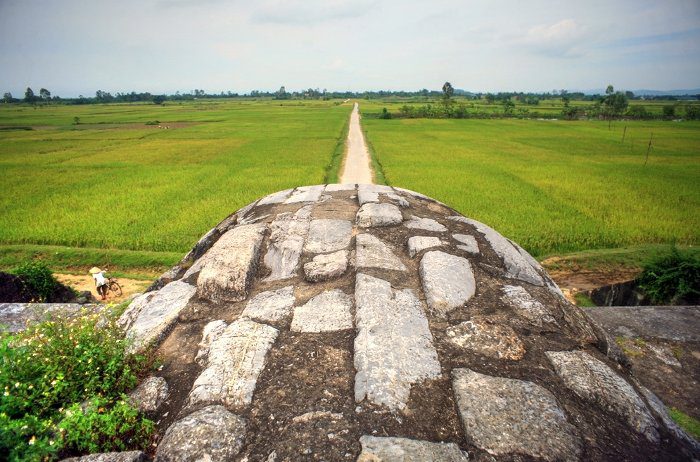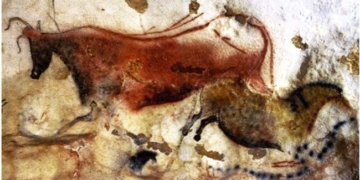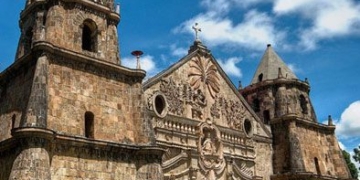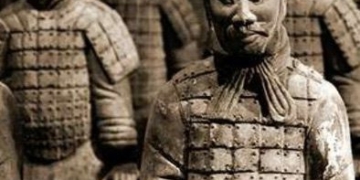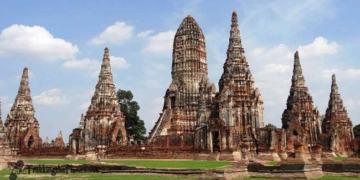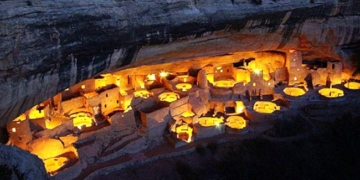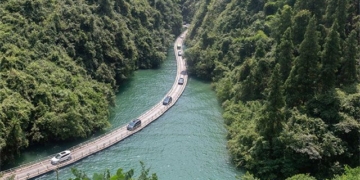Constructed using stone slabs averaging 1.5 meters in length, with some reaching 6 meters, stacked without the need for binding materials, the surrounding walls of the Ho Dynasty Citadel have remained remarkably intact for over 600 years.
Ho Dynasty Citadel – A Cultural Heritage Site in Vietnam
Geographical Location
The Ho Dynasty Citadel is located in the communes of Vĩnh Tiến, Vĩnh Long, Vĩnh Quang, Vĩnh Yên, Vĩnh Phúc, Vĩnh Ninh, Vĩnh Khang, Vĩnh Thành, and the town of Vĩnh Lộc (Vĩnh Lộc District), Thanh Hóa Province. This was the capital of Vietnam from 1398 to 1407.
History
The Ho Dynasty Citadel was built by Hồ Quý Ly, who was then the prime minister under the Trần Dynasty, in 1397. After its completion, Hồ Quý Ly forced King Trần Thuận Tông to move the capital from Thăng Long (Hanoi) to Thanh Hóa. In February of the Year of the Dragon (1400), Hồ Quý Ly ascended to the throne, replacing the Trần Dynasty and naming the country Đại Ngu (1400-1407), with the Ho Dynasty Citadel officially becoming the capital. Historically, the Ho Dynasty Citadel has also been referred to by other names such as An Tôn, Tây Đô, Tây Kinh, Tây Nhai, and Tây Giai.
The Ho Dynasty Citadel is considered the only surviving stone citadel in Southeast Asia and one of the few remaining in the world. On June 27, 2011, in Paris, during the 35th session of the World Heritage Committee, UNESCO recognized the Ho Dynasty Citadel as a World Cultural Heritage Site.

Cultural Significance
The Ho Dynasty Citadel has met two criteria established in the World Heritage Convention of 2008. These are criterion 2 “to represent the important exchange of human values over a period or within a cultural area of the world, concerning developments in architecture, technology, sculpture, urban planning, or landscape design” and criterion 4 “to be an outstanding example of a type of building, architectural ensemble, or technological or landscape feature that illustrates a (or several) significant stages in human history.”
In the World Heritage dossier, the Ho Dynasty Citadel is described as a magnificent structure due to its large stone construction techniques and the unique combination of architectural traditions that are unparalleled in Vietnam, East Asia, and Southeast Asia during the late 14th to early 15th centuries. Thanks to its unique construction techniques and the use of durable materials, particularly large stone blocks, the Ho Dynasty Citadel has been well-preserved in a nearly intact natural landscape. It is one of the few imperial city relics that have not been significantly affected by urbanization, with its landscape and architectural scale preserved almost completely both above and below ground in East Asia and Southeast Asia.
According to ancient documents and archaeological studies, the heritage complex of the Ho Dynasty Citadel includes not only the inner citadel, the outer moat, and the La Citadel but also the Nam Giao altar.

The Inner Citadel is built in a nearly square shape; it has a perimeter of 3,508 meters and an area of 142.2 hectares; the walls are 870.5 meters long from north to south and 883.5 meters long from east to west. The Inner Citadel has four gates, located in the center of each of the four walls. The entire wall and the four main gates are constructed using intricately carved green stone slabs, tightly stacked together. The slabs average 1.5 meters in length, are 1 meter thick, and weigh approximately 15 to 20 tons each. The main axis of the citadel does not align perfectly with the north-south direction, yet the gates are still named according to the four cardinal directions: South Gate, North Gate, East Gate, and West Gate (also known as: Front, Back, Left, Right). These gates are designed in an arch shape. The stones above the arch are intricately carved in the shape of pomelo segments, tightly fitted together. The South Gate is the main gate, featuring three entrances: the central gate is 5.82 meters wide and 5.75 meters high; the two side entrances are 5.45 meters wide and 5.35 meters high. The other three gates each have a single entrance, with the North Gate being 5.8 meters wide; the East Gate is 5.9 meters wide and 5.4 meters high; the West Gate is 5.8 meters wide and 5.4 meters high. The walls of the citadel average 5 to 6 meters in height, with the highest point being the South Gate at 10 meters. Scientists estimate that the total volume of the stone walls is about 25,000 cubic meters.
According to historical records, the Inner Citadel contains architectural structures such as the Hoàng Nguyên Palace, Nhân Thọ Palace, Phù Cực Palace, East Palace, Đông Thái Temple, and Tây Thái Temple. However, today only some remnants and artifacts remain, including the remnants of the walls, the four gates, traces of lakes, a pair of intricately carved stone dragons on the stairs, the foundation of the Inner Citadel, the Hoa Nhai stone-paved road, stone steles, stone ammunition, ceramics, the area around the South Gate, and various artifacts representative of the Trần and Hồ cultures.
The Outer Moat surrounds the Inner Citadel and is connected to the Bưởi River via a canal at the southeast corner of the citadel. The Outer Moat has four stone bridges leading to the four gates of the Inner Citadel. Today, many parts of the Outer Moat have been filled in. However, remnants of the Outer Moat can still be clearly observed in the north, east, and half of the south of the citadel.
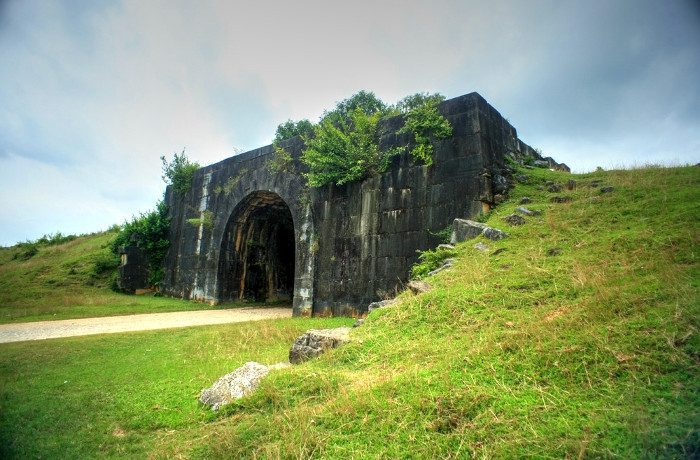
La Citadel is the outermost wall of the Ho Dynasty Citadel, built to protect the Inner Citadel (Royal Citadel) and the living areas of the inhabitants within the citadel. The La Citadel stretches approximately 10 kilometers and is constructed based on the natural terrain. The Hồ Dynasty built the La Citadel by embanking soil and planting thorny bamboo to connect the peaks of Đốn Sơn (Vĩnh Thành Commune), Hắc Khuyển (Vĩnh Long Commune), Xuân Đài, Trác Phong, Tiến Sỹ (Vĩnh Ninh Commune), Kim Ngọ (Vĩnh Tiến Commune), Kim Ngưu, and Tượng Sơn (Vĩnh Quang Commune) with the two rivers Bưởi and Mã. Currently, remnants of the La Citadel can be found in Bèo Village (Vĩnh Long Commune), measuring 2,051.9 meters in length, approximately 5 meters high, with a trapezoidal cross-section that has a width of 9.2 meters at the top and 37 meters at the base, which has been designated for protection.
Nam Giao Altar, also known as the Nam Giao altar, is an important ceremonial architectural structure built in 1402 in the southwest of Đốn Sơn Mountain, directly along the divine path from the South Gate, about 2.5 kilometers southeast of the Ho Dynasty Citadel. The Nam Giao altar covers an area of 43,000 square meters. The current layout reveals five foundations with five tiers of steps. The height difference from the highest altar level to the lowest is 7.80 meters. The Nam Giao altar was a site for worshipping the heavens, praying for favorable weather, national prosperity, and the longevity of the dynasty. Additionally, it served as a place to honor the spirits of emperors, stars, and many other deities. The Nam Giao ceremony was also a ritual of gratitude to heaven and earth for the presence of the royal dynasty, regarded as a ceremonial practice of the court. The first Nam Giao ceremony of the Hồ Dynasty was held in the same year it was constructed.
At the Ho Dynasty Citadel, besides constructing the Nam Giao altar and conducting the ceremony in the Year of the Horse (1402), the Hồ Dynasty left many historical marks such as establishing the Xã Tắc altar in the Year of the Ox (1397), organizing two rounds of national examinations in the Year of the Dragon (1400) and the Year of the Rooster (1405). Furthermore, this period was marked by notable reforms such as examination reforms, the establishment of schools, the promotion of Nôm script, and the issuance of paper money.

