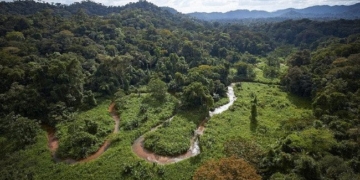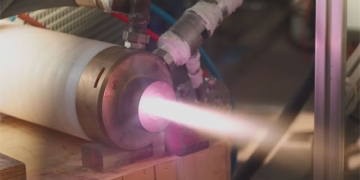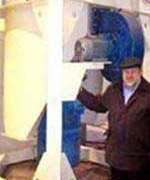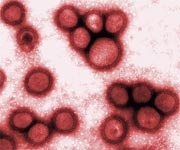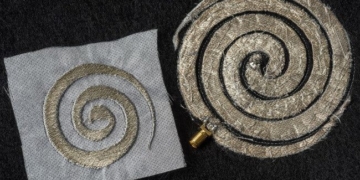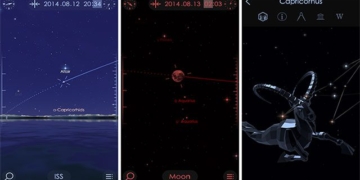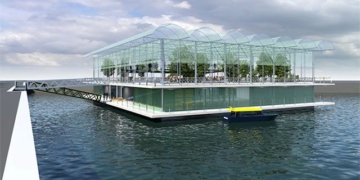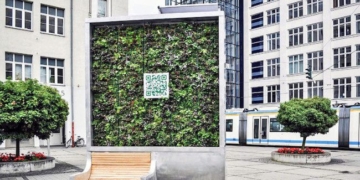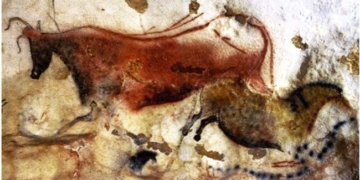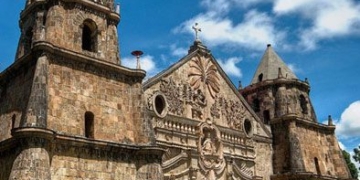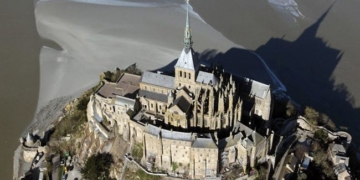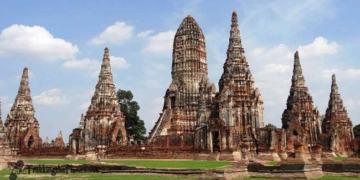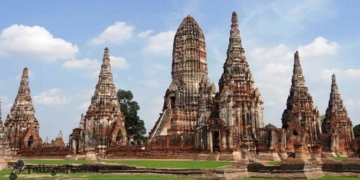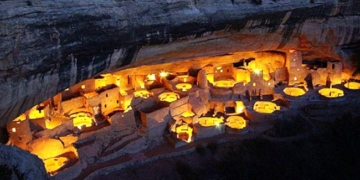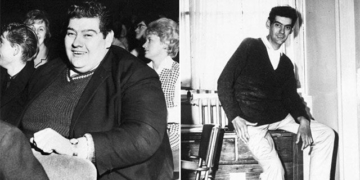As one of the ten unique architectural masterpieces in the world, the Habitat 67 residential complex is also known as the “most bewildering building in the world,” composed of one-of-a-kind architectural blocks.
Habitat 67 is a renowned architectural wonder in the land of maple leaves and serves as a symbol of Montreal – “the Paris of Canada.” The concept of Habitat 67 was conceived by architect Moshe Safdie based on his master’s thesis at McGill University and was constructed in 1967 for the Expo 67 exhibition.
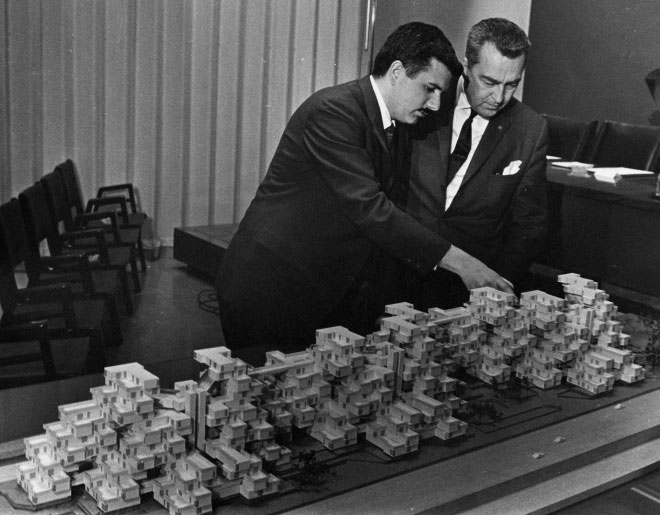
Model of Habitat 67 residential complex.
The original master plan involved over 1,000 residential units, along with shops and schools. However, it was “scaled down” to just 158 homes, forming a 12-story complex situated beside the Saint Lawrence River in the heart of the city. The design aimed to revolutionize affordable urban housing.
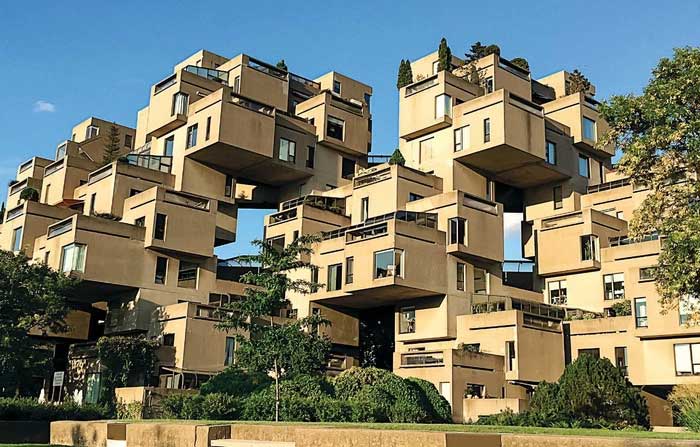
The design aimed to revolutionize affordable urban housing.
“I believe the emergence of Habitat 67 was very significant at that time. It resonated with the public and provided an alternative to conventional apartment living. Habitat broke all previous prejudices about high-rise buildings, allowing residents to enjoy a comfortable life akin to living in a village instead of the negatives associated with apartment complexes.
While there were many opinions at the time, the fact that we had the opportunity for 50 million people to experience Habitat during the Expo as a real environment showed that this project could be realized in the future,” the architect shared with Dezeen.
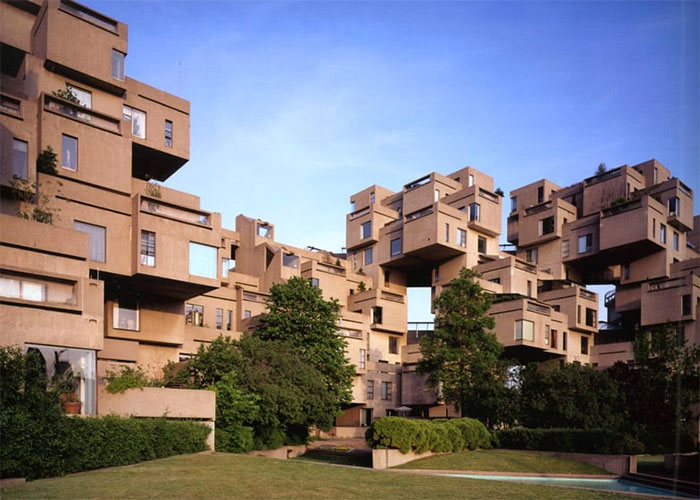
The building is arranged from 354 identical concrete cubes.
Fifteen different types of housing units were developed, with apartments ranging from 60m2 to 160m2, each containing 1 to 4 bedrooms. Six grand elevator shafts were added to provide access, stopping only on every fourth floor, thus helping to reduce energy consumption.
The building is arranged from 354 identical concrete cubes in a unique geometric blend. By using various arrangements of geometric blocks, incorporating both setbacks and voids, Safdie created a unique architectural structure.
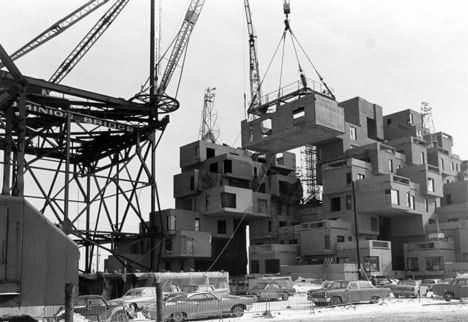
Construction process of Habitat 67. (Photo: Jerry Spearman).
The construction took place on-site, with a factory built next to the construction site to produce concrete modules, connected by high-quality tension rods, steel cables, and welds. Safdie believed this was the most cost-effective solution.
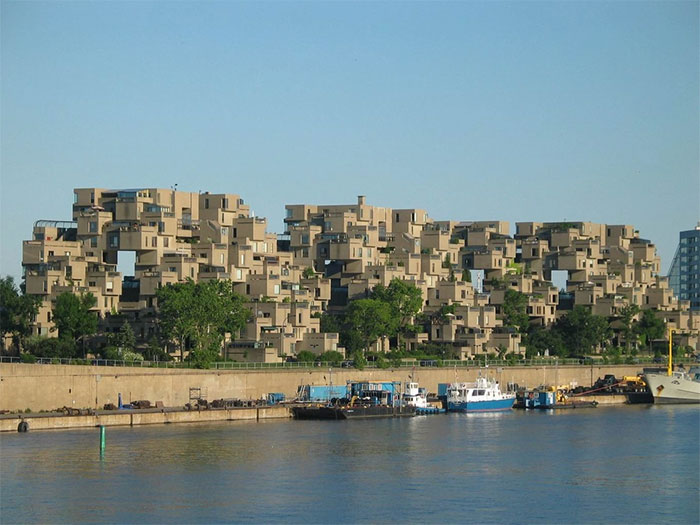
The residential complex was renovated to celebrate its 50th anniversary in 2017.
This residential complex underwent a complete renovation to commemorate its 50th anniversary in 2017. The primary reason for the renovation was damage from water leaks that had persisted for decades. The exterior concrete walls were stripped for repairs, with added insulation and waterproofing to withstand Quebec’s -20 °F cold.
Now, Habitat 67 has reopened to offer public tours and is being transformed into an academic research site for design and architecture. The classic beauty of this architectural masterpiece has been preserved throughout, with restored hardwood floors, energy-efficient windows installed, and sliding doors hidden within the walls.
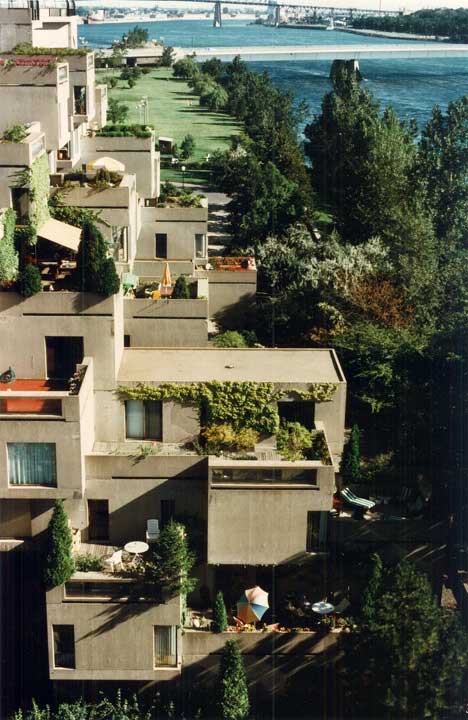
The apartments here are quite affordable compared to rental prices in Montreal.
The 90-minute tours are led by Kathleen Bouvier, a historian and former resident who lived in Habitat 67 for seven years. The apartments here are relatively affordable compared to rental prices in Montreal. Each apartment includes a small private garden with greenery and spacious corridors. According to Architect Safdie, many original residents still live in this complex, and he himself chose an apartment here.
