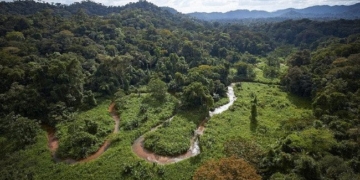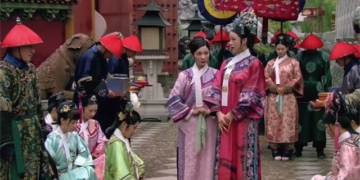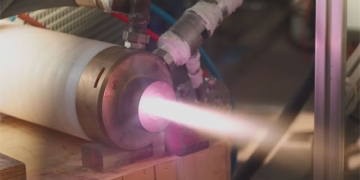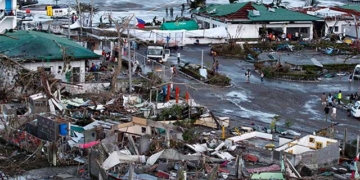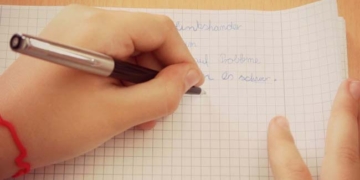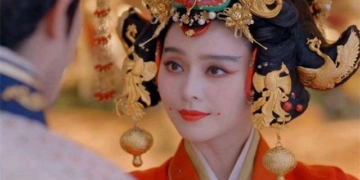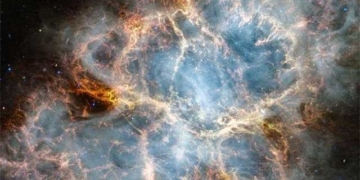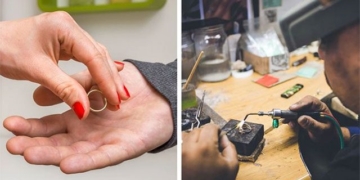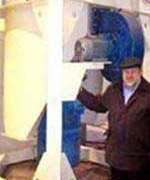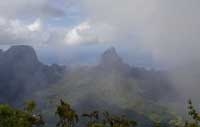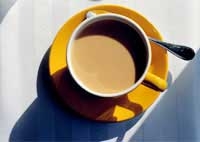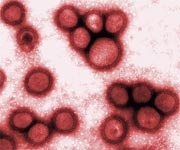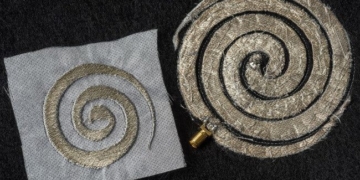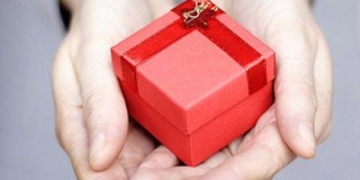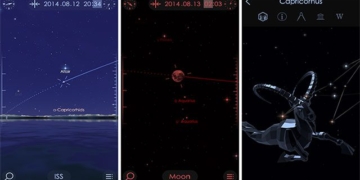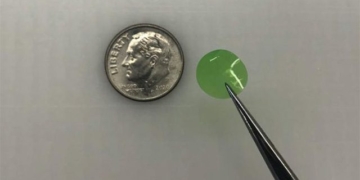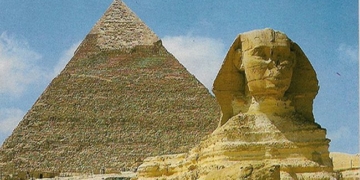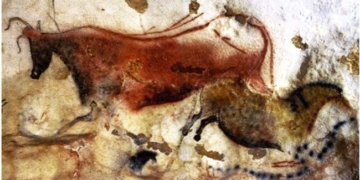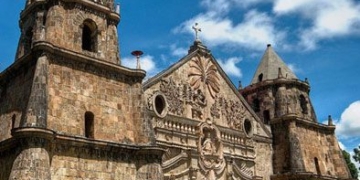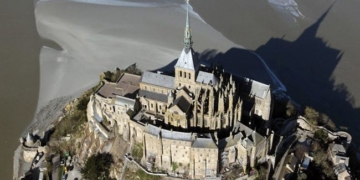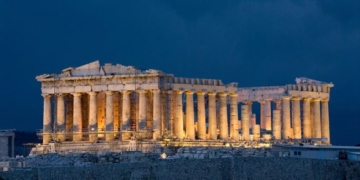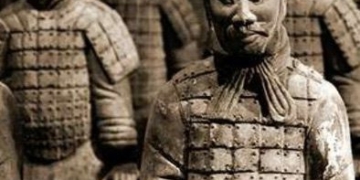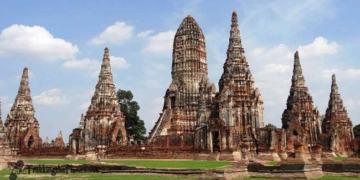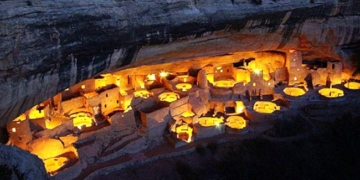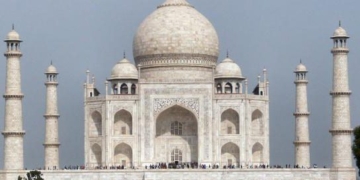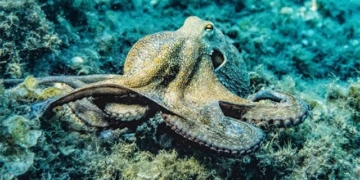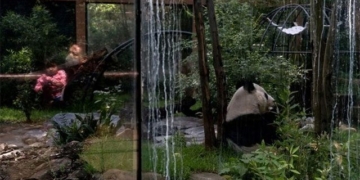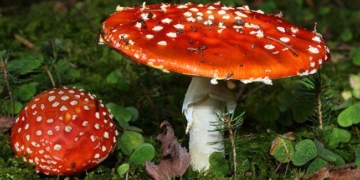-
Construction Period: 1753 – 1762
-
Location: St. Petersburg, Russia
The Winter Palace in St. Petersburg is one of the landmark buildings in history. It has been the site of significant events marking various historical periods from the 18th century to the late 20th century, and today it serves as the State Hermitage Museum, which does not diminish the importance of the palace.
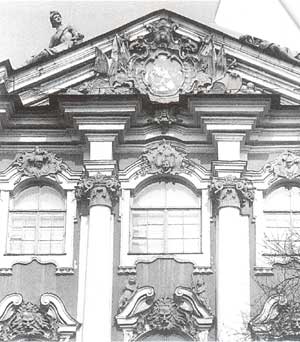 |
| Rich Baroque decoration on the western facade, featuring decorative motifs. |
The first Winter Palaces were built during the reign of Peter the Great: the first palace designed by architect Georg Mattarnovi in 1711, and the second from 1716 to 1719. During the reign of Empress Anna Ioannovna, construction began in 1732 on a larger Winter Palace, designed by Bartolomeo Francesco Rastrelli, but this palace ultimately did not meet the royal family’s intentions.
Discussions about constructing a new fourth palace for Empress Elizabeth began in the early 1750s; in 1753, Rastrelli submitted his final revised project proposal. The design was quite complex due to the need to integrate the existing structure (the third Winter Palace he had previously designed) into a larger new building, both in terms of size and cost. While the construction was underway in 1754, Rastrelli concluded that the new palace would not only be an expansion but also built on the foundations of the old palace, necessitating the demolition of the previous structure.
Rastrelli did not expect to meet Elizabeth’s requirement for completion within two years, but he applied his considerable experience in managing such a large-scale project, organizing it with an unprecedented level of efficiency in St. Petersburg.
Construction proceeded throughout the year, despite the harsh winters, and the empress viewed the palace as a matter of national prestige during the Seven Years’ War (1756 – 1763), continuing to order its completion and demanding additional features. In fact, it was Elizabeth’s financial situation that drew criticism when the initial budget required 859,555 rubles for the construction of the Winter Palace, based on a scheme devised by her confidant Petr Shuvalov, funded by revenues from state-licensed taverns, frequently visited by Rastrelli’s workforce, most of whom were paid a monthly wage of just 1 ruble.
Despite the enormous budget allocated for the Winter Palace, costs continued to escalate, and construction often stalled due to shortages of materials and finances at a time when Russia’s resources were stretched to their limits due to participation in the Seven Years’ War. Ultimately, the project’s cost reached approximately 2,500,000 rubles, funded by taxes on alcohol and salt imposed on the populace. Elizabeth did not live to see her greatest undertaking completed – she passed away on December 25, 1761. The luxurious rooms and apartments for Tsar Peter III and his wife Catherine were ready the following year.
Layout and Decoration
The basic layout of the Winter Palace forms a quadrangular courtyard decorated similarly to the outer walls. The exterior facade – three of which face expansive public spaces – belongs to the grandest structures in the world. Along the river, the palace stretches continuously over 200 meters in length, while the palace’s square facade is highlighted in the center by three arches leading to the main courtyard, famously depicted by Sergei Eisenstein and countless other artists. They described it in exaggerated terms as the “tempest of the Winter Palace.” The facade overlooking the Admiralty is an area that preserves the essential elements of the old palace’s walls, and the decorative details in the center, flanked by retaining walls, reflect the original Rastrelli style.
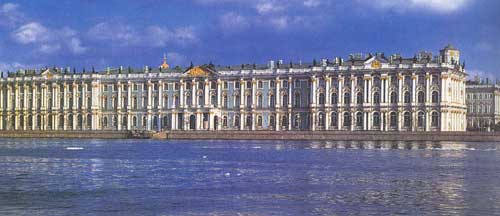
The grandeur of the Winter Palace is maximized when viewed from the Neva River.
Fact Sheet:
-
Main facade: approximately 225m
-
Side facade: approximately 185m
-
Number of rooms: over 700
-
Bricks: 5,000,000
-
Materials: Marble from Italy, red granite from Finland, and other stones from the Ural Mountains.
-
Labor force in 1757: 2,300 masons.
Despite the strict balance in the facade’s structure, each element has its unique formula in the decorative design on the wall openings and the spacing of accompanying columns, creating a rhythm consistent with the horizontal spread, with 250 segmented columns around approximately 700 windows (excluding those in the courtyard). The decorative columns feature 20 different designs reflecting various decorative motifs, including lion masks and whimsical shapes, collected by Rastrelli over more than three decades.
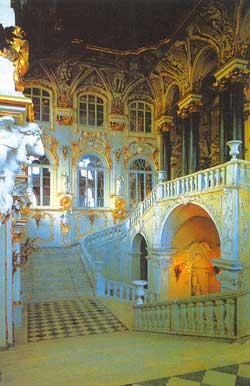 |
|
The palace entrance during festive occasions is the Jordan or Ambassador staircase. This is the only part of the palace restored in a style similar to Rastrelli’s original design. |
The three main floors of the Winter Palace are set on a single foundation, with semicircular windows surrounding forming a vaulted effect leading to the upper window levels. The horizontal size of the palace is emphasized by a belt of construction dividing the upper two floors from the first, and by a complex section of ornate relief decorations in the form of a stepped pedestal, topped with a balustrade supporting 176 large decorative vases and significant statues.
Chaotic History
Changes certainly occurred in the structure and decoration of the Winter Palace. In the 1890s, the stone statues on the balustrade, weathered by St. Petersburg’s harsh climate, were replaced with bronze statues, and the original sand-colored stucco used on the facade has since eroded, leading to a series of red-tinged paintings (commonly used in the 19th century) until the current green color.
The interior of the Winter Palace, with over 700 rooms, has undergone numerous modifications. Rastrelli’s original design employed decorative tools similar to those he used in earlier palaces: gilded wood and plaster decorations, elaborate pilasters to segment vast spaces such as the Throne Room, and the Rococo-style parquet floors of Rastrelli no longer exist.
The completion of such a space continued for decades, with changes to the rooms and furnishings to suit the tastes of Catherine the Great and her successors. Further damage occurred when a fire in 1837 raged for over two days before being extinguished. In the reconstruction, most rooms were decorated in a Neoclassical style applied by Rastrelli’s successors, such as Giacomo Quarenghi. Only the main part, the Jordan staircase, along with the corridor leading to it (Rastrelli’s corridor) was restored by Vasily Staslov in a style similar to Rastrelli’s original design.
Nevertheless, the Winter Palace remains inextricably linked to Rastrelli’s name. Despite Elizabeth’s erratic circumstances and the inherent issues of a project of such scale, Rastrelli’s genius succeeded not only in creating a unique structure among the last Baroque buildings in Europe but also, in light of subsequent events, one of the memorials in modern world history.
