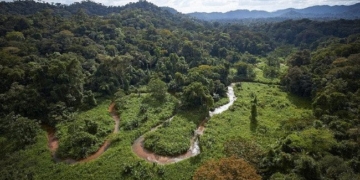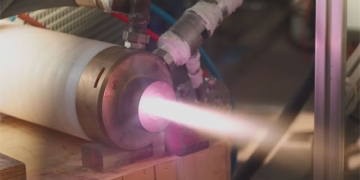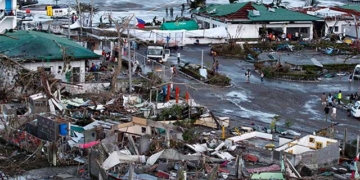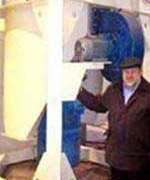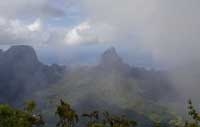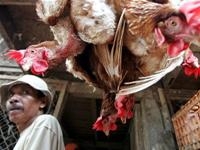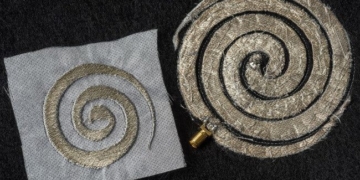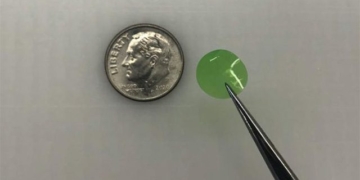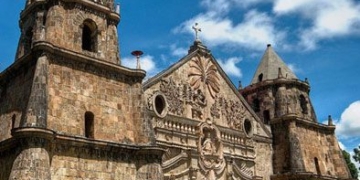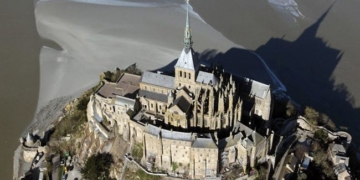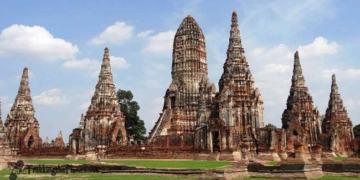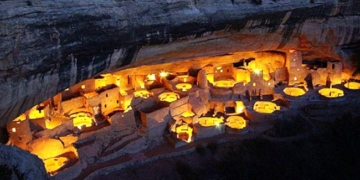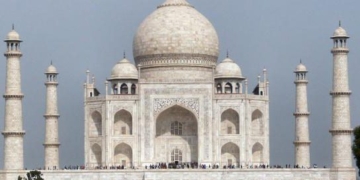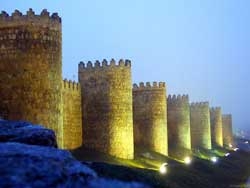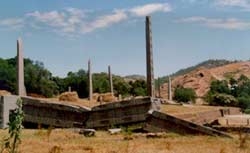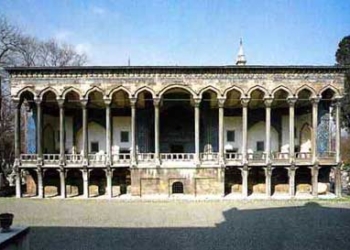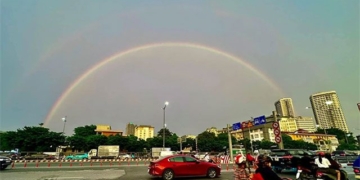To address the limited space, the Vancouver House building is designed with a small triangular base, which then twists and expands as it rises.
The Vancouver House skyscraper by Bjarke Ingels Group (BIG) in Vancouver, Canada, features an impressive design tailored to a challenging construction site, as reported by New Atlas on November 24. The structure is situated on a very small plot of land in a crowded area filled with other buildings, a river, and a large bridge.
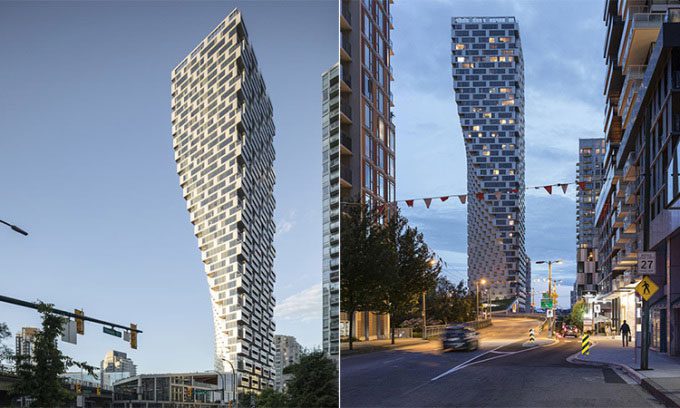
Vancouver House with a twisting and expanding design. (Photo: Laurian Ghinitoiu)
Local zoning laws mandate that buildings under 30 meters in height must be at least 30 meters away from the bridge. To tackle this issue, BIG designed a structure with a truly unique shape. The building rises from a small triangular base below ground, then twists and gradually expands until it reaches a maximum height of 155 meters. The steel facade with its special design creates various balcony and terrace areas, offering stunning views of the river and mountains.
“Vancouver House is located at the main gateway to Vancouver, specifically where the Granville Bridge splits into three branches as it approaches downtown. The remaining triangular plots were previously undeveloped,” a BIG representative explained.
When Westbank invited BIG to design a residential building for this complex site, the team began mapping out the constraints—distances from the street, the 30-meter distance from the bridge, and the proximity to a nearby park that requires sunlight and cannot be overshadowed. Ultimately, what remained was a triangular plot deemed “almost too small to build on.”
“As a result, Vancouver House rises delicately from the ground and gradually expands in height, resembling a deity emerging from a lamp. What appears to be a surreal form is, in fact, an architecture capable of high adaptability shaped by its surroundings,” the BIG representative stated.
The building consists of 49 floors, primarily residential space, divided into 75 condominiums for sale and 106 rental apartments. Additionally, the building features retail areas on the lower floors, office spaces, and various amenities.
