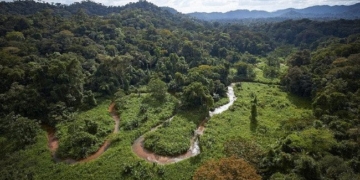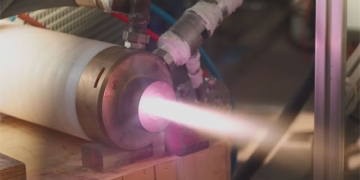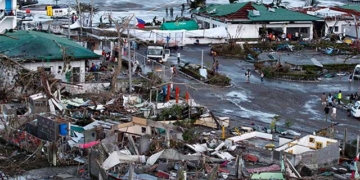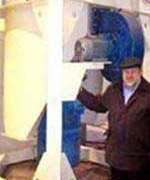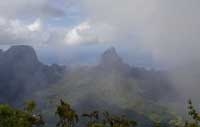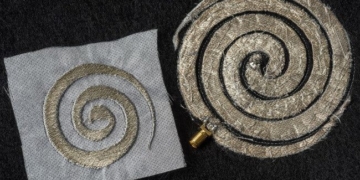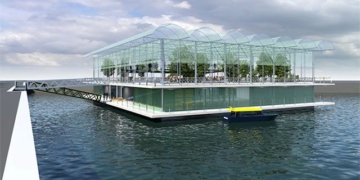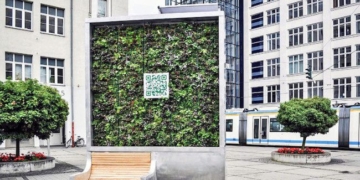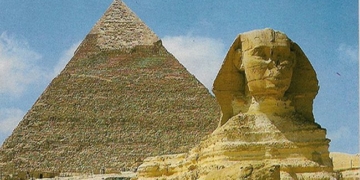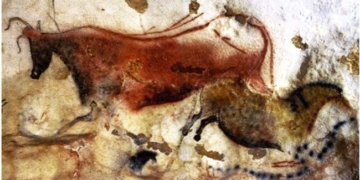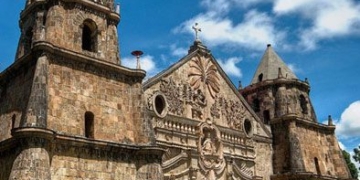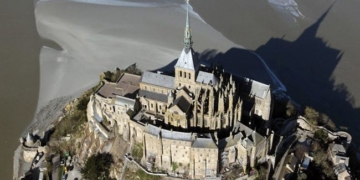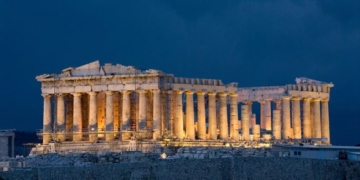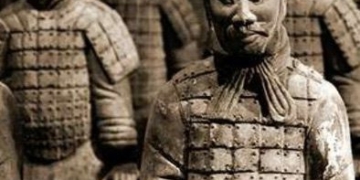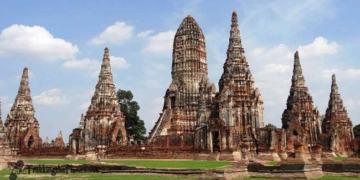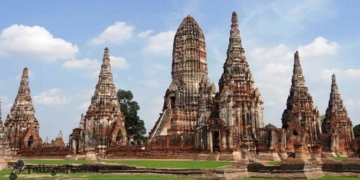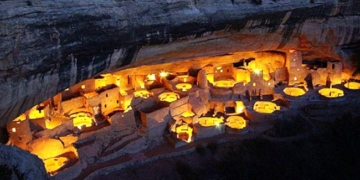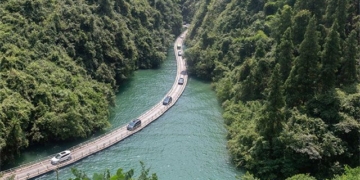In a series of towns along the Himalayas known for their severe earthquakes, local residents continue to honor a building style that has existed for millennia.
In 1905, a deadly earthquake shook the landscape of Himachal Pradesh, a state in India located on the western side of the Himalayas. Solid concrete structures collapsed entirely. The only remaining architectural works can be found in some towns where residents use traditional Himalayan building techniques known as kath kuni.
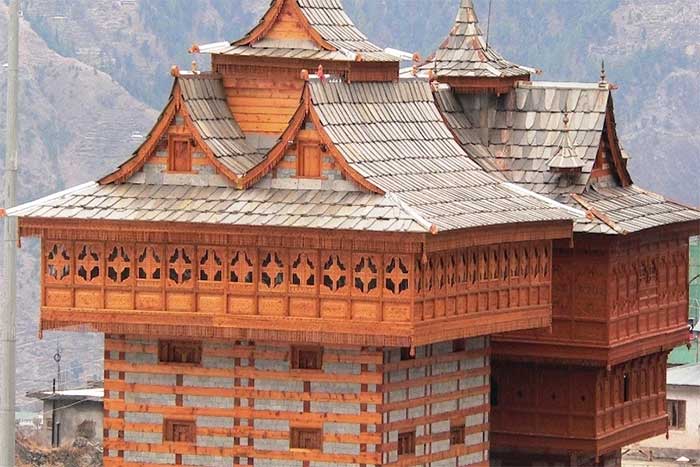
Kath kuni architecture in the Himalayas. (Photo: BBC).
Kath Kuni Architecture
Officials from the Geological Survey of India were astonished by the minimal damage sustained by kath kuni castles and structures within the earthquake’s radius.
Among the kath kuni architectural works, the most prominent is the Naggar Castle, which features a unique construction style using interwoven layers of Himalayan cedar wood and local stone, without any mortar. Today, Naggar Castle has been converted into a hotel and is one of the tourist attractions.
In terms of design, kath kuni showcases clever architecture. Mr. Rahul Bhushan, an architect and founder of NORTH, a design studio based in Naggar, explains that wood and stone create balance in the layout. Stone provides weight to the structure, resulting in a low center of gravity, while wood maintains the structure’s integrity due to its flexibility. This studio is working to preserve the kath kuni building technique through projects, workshops, artist residences, and community involvement.
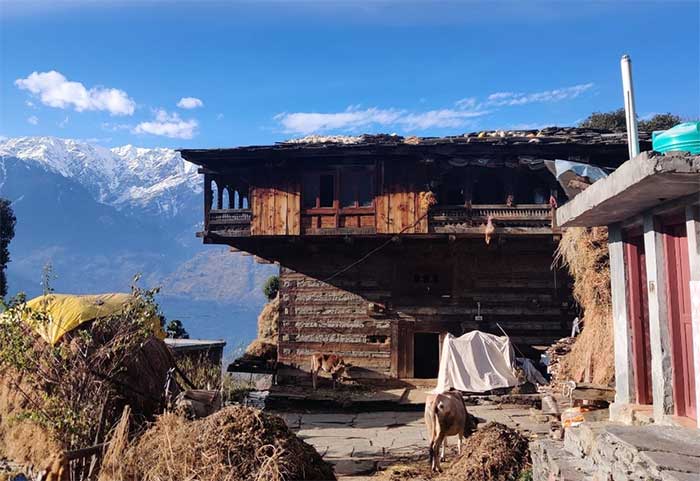
Kath kuni architectural style in the Himalayas. (Photo: Himal Southasian).
This technique is perfectly suited to the Himalayas, one of the most seismically active regions in the world. Doorways and windows are designed to be small and framed with heavy wood to alleviate pressure during earthquakes. Moreover, buildings have fewer gaps to transmit inertia forces down to the ground. Additionally, thick slate roof tiles help keep the entire structure securely in place.
The term “kath kuni” originates from Sanskrit, roughly translating to “wood corner.” When observing the corners of kath kuni buildings, you will notice interlocking wooden beams. The spaces between the layers are filled with stones, dry grass, and rubble. These interlocking beams make kath kuni structures flexible in the event of an earthquake.
Furthermore, kath kuni structures feature double-layered walls that act as insulation to keep spaces warm during the frigid winter months. Trenches on the ground and raised stones enhance the upper architecture while preventing water and snow from seeping in.
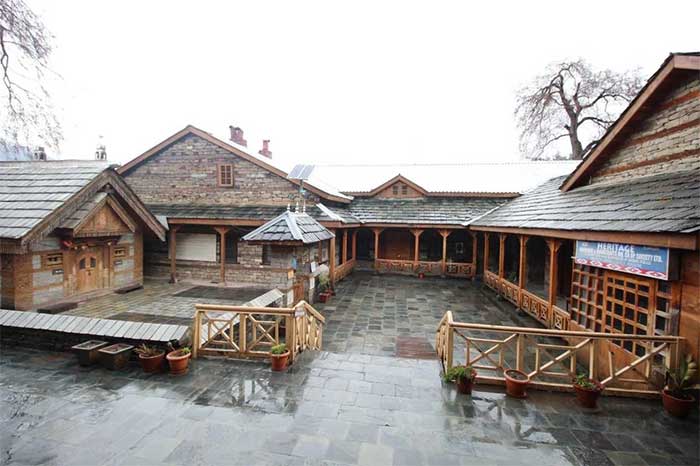
Naggar Castle is a traditional kath kuni style tourist destination. (Photo: Holidify).
Kath kuni architecture also plays a vital role in the agricultural lifestyle of the residents. The ground floor is designated for livestock, and due to the sunlight and warmth from the animals below, the upper floors are warmer and used as living spaces.
Efforts to Preserve Traditional Architecture
However, concrete architecture is increasingly prioritized. Some locals even conceal their stone and wood houses. This makes the preservation of kath kuni architecture more challenging and costly.
In 1864, the British Empire established the Forestry Department in India, leading to a sudden transfer of forest ownership from local communities to the state. The Indian government enacted the Forest Rights Act in 2006, which permits each family in Himachal Pradesh to plant only one tree every ten years. As a result, there is insufficient wood available to build houses.
As traditional Himachal Pradesh homes become more expensive and impractical, residents have turned to constructing houses from concrete. Bricks and cement have allowed locals to build homes more quickly and affordably.
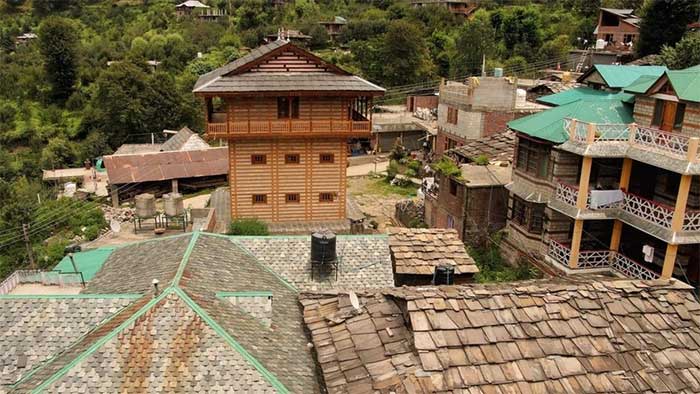
Traditional houses in Himachal Pradesh are becoming more expensive. (Photo: BBC).
With the decline in demand for kath kuni architecture, the number of skilled artisans in this technique has also decreased. Many believe that concrete structures will be more durable than traditional architecture.
Himachal Pradesh has experienced numerous earthquakes with magnitudes of 4.0 or higher on the Richter scale over the past 100 years. In these seismic events, concrete houses have proven to be vulnerable to damage.
Despite the challenges, local organizations are striving to promote traditional building methods. NORTH has been collaborating with local artisans to design projects in the kath kuni style. They are also researching whether materials like bamboo can replace wood to make kath kuni more sustainable in the long run.
Additionally, Mr. Rahul Bhushan is experimenting with dhajji dewari, another ancient Himalayan building technique that uses wooden frames and earth, offering cost and time savings compared to kath kuni.
As Himachal Pradesh is a well-known tourist destination, hotels like Neeralaya and Firdaus are enhancing local architectural education by providing tourists with opportunities to stay in kath kuni-style homes. Visitors can also engage in traditional activities such as cooking, fishing, and forest bathing.
